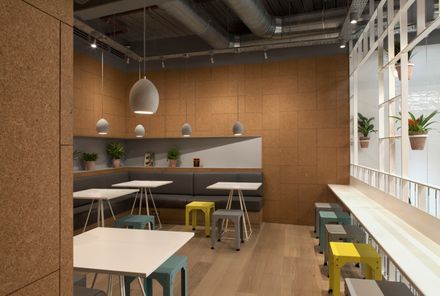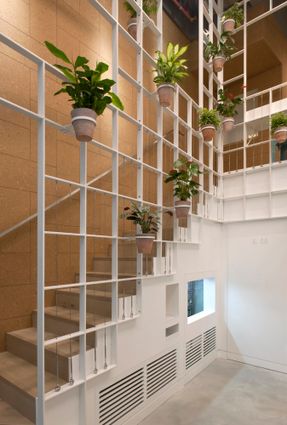ARCHITECTS
Neiheiser Argyros
ARCHITECTS IN CHARGE
Ryan Neiheiser, Xristina Argyros
MANUFACTURERS
Altro, Corian® Design, Majilite, Pierinelli, The Cork Flooring Co
STRUCTURAL ENGINEER
Webb Yates Engineers
GRAPHIC DESIGNER
Mind Design
CLIENT
Olive+Squash
CONTRACTOR
Own Developments
AREA
109 m²
YEAR
2016
LOCATION
London, United Kingdom
CATEGORY
Coffee Shop
The project, for a start-up salad and slow food café in the City of London, has a split personality - it is a space that both accommodates our frenetic work rhythms and invites us to slow down. It is a cafe that serves slow food fast, celebrating its locally sourced ingredients.
The architecture therefore has two tasks; to address multiple speeds of engagement, and to provide a neutral framework that foregrounds the various shapes and colors of the vegetables, herbs, fruits, and grains on its menu.
The space is asymmetrically divided in half, with a take-out counter adjacent to the street below, and a dining room in a newly constructed mezzanine above.
The space below is neutral, cool, and hard, allowing the bright colors and geometries of the raw produce to be the primary material.
Above, the palette is warm, textured, and soft, inviting visitors to gather and linger over their meal.
To physically divide, but visually connect these two distinct spaces Neiheiser Argyros have constructed a white metal grid.
A contemporary echo of the traditional farmer’s trellis, the grid hosts plants, flowers, herbs, menu signage, and integrated seating.
This simple device articulates multiple spatial relationships in a single gesture; defining the primary spaces, framing views, curating movement, and providing a defining identity for the store.
We designed a custom-formed terraced corian counter-top for the servery display which is always facing the customer. While all the ingredients are displayed together in three terraced rows, we wanted each one's color and texture to stand out.
We therefore carefully calibrated the spacing between each ingredient with white corian infills, visual gaps that allowed each ingredient to read independently from the rest of the group.















