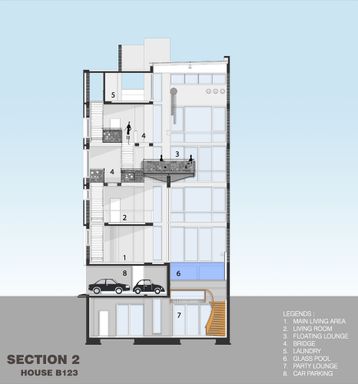YEAR
2014
LOCATION
New Delhi, India
CATEGORY
Houses
Amidst a bustling locality in New Delhi, on the corner of a residential street a landmark constituting of tangled electrical cables, pole and a ficus tree is unconsciously replaced by an architectural reflection of a family.
This reflection is the B123 residence that efficiently cuts out the prevailing chaos and weaves a complex family arrangement together through its spatial fluidity.
IMAGE OF A HOUSE
It is a rarity in metropolitan cities to find in a family where 3 generations stay together.
With the given familial arrangement where the owner being the first generation, his two sons with their respective spouses being the second and their kids being the third generation: it was important to provide each mindset a sense of private domain yet connect it in space and time to encourage mutual interactions so that the ever increasing families, even though divided by floors in plan the entire house gets connected through multiple cut-outs within the vertical sections throughout.
The difficulties of the design aligned with architect’s concept in formulating an image of the house - an almost solid exterior with a very fluid interior construed the common manifestation of the client and the architect.
Here, each floor looks onto the other creating a series of double and triple heights that bridges the divide between individual families encouraging interactions. A continuous connection unites the three floors whilst creating a dramatic play of light in the open courtyard.
THE EYES OF THE OPEN COURTYARD
The house settles in the confine of a rectangular site abutting an existing house from the north-eastern side. This edge becomes a base for an anchor wall in coherence with remaining three perforated facades. Each of these facades have multiple yet optimised openings for natural light which is a key architectural element in this project.
Treading the traditional route, the entire house is conceived around a single courtyard that forms a glass plunge pool on the ground floor.
The pool behaves as a screen of light as it receives natural light from the same sized skylight above, on the terrace but also, gives abundant reflected and refracted light to the basement; turning it into a private gallery for social gathering.
The light is further enhanced within the basement by creating a sunken court towards the street. On the ground floor level the entrance is translated by an access bridge over the moat below.
A sculpturesque yellow staircase connects the basement level to the floor above that function as a private parking facility and a hub for electromechanical services.
Steps leading upwards, to the raised art piece on one wall that runs till the skylight on top and branches out at every floor into two bedrooms and seating areas.
Similarly, the upper floors transmute into bedrooms and private lounge spaces along with connecting bridges. These bridges have unique steel cut-out railing which adds art with every movement along these pathways.
Adding a lyrical connotation within the stated precincts of the naturally lit courtyard, a glass lounge is suspended between the second and third floor. It is skewed from the grid plan and serves as a leisure space for reading and other rejuvenation activities.
Complementing this structural element, hanging above the floating lounge is an exemplary innovation – an exposed air conditioning duct with multiple shafts carrying cool air stemming out of it; these also work as light fixtures and make it look like a piece of art.
Like a unique metaphor binding all the levels, on every floor the bedrooms with sliding glass doors overlook the courtyard and its steel cut-outs; this is an age old concept of traditional Indian Havelis that has been explored here in its modern interpretation.
VISUAL CONNECT TO HISTORY
In a fast-paced city, it is easy for history to be displaced but if these trophies of the past are well-preserved or are celebrated in the present times then one who belongs to the present can form associations with a past one has not been a witness to.
Like an analogy to the city’s history, the house B123, a family unit for three generation meditates on the terrace where the serene garden opens to magnify an enviable view of the Qutub Minar on one side and the Bahai temple on other side.
These two pivotal monuments form a visual connect from one work of architecture to another. A disconnect from the immediate surrounding yet connecting to the dots in the past making it relevantly contextual to a larger context than what is easily perceivable to the eye.
MATERIAL AND DESIGNING
Since it is an inward looking house, the balance between the spatial narratives from the exterior into the interior is also explored in terms of inventive material palettes.
The entire house has been designed as a flat slab construction with exposed concrete soffits and structural elements.
The exterior cladding comprises of custom designed and in situ manufactured precast concrete panels and reclaimed wood planks.
The external door windows are in aluminium manufactured by Schüco, with double low E-glass to cut out glare and the traffic sounds from the main street.
All external walls are designed as cavity walls with the cavity filled with polyurethane foam to control the inside vs. outside temperatures.
This effect is enhanced on the terrace using a sandwich slab which is further covered with a thick insulation of natural earth and grass reducing the solar gains through the roof almost negligible.
The glass and wood combination employed within the staircase and passages adds a distinct personality to the spaces.
Lyrically playing through every space are the hanging lights that add warmth and bind the areas into a cohesive unit.
The glass and wood combination employed within the staircase and passages adds a distinct personality to the spaces. Lyrically playing through every space are the hanging lights that add warmth and bind the areas into a cohesive unit.


















































