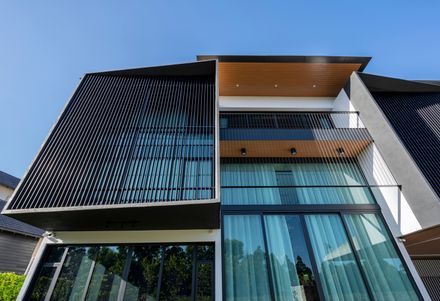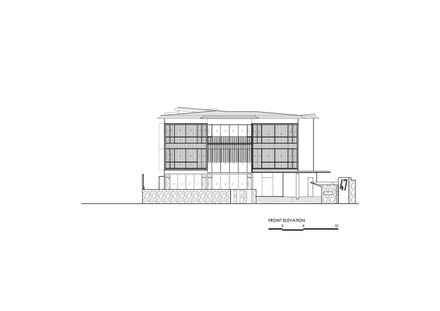ARCHITECTS
DRTAN LM Architect
STRUCTURAL ENGINEERING
Perunding L&w Sdn Bhd
ARCHITECT IN CHARGE
Tan Loke Mun
MECHANICAL & ELECTRICAL ENGINEER
Nova Consult Sdn Bhd
DESIGN TEAM
Qua Yu Xuan, Zul Hamzah, Safuan Fikri
MANUFACTURERS
Autodesk, Lumion, Adobe, Dml, Jotun Paint Vietnam, Trimble
CONSTRUCTION AND STRUCTURAL ENGINEERING
Perunding L&w Sdn Bhd
PHOTOGRAPHS
H.lin Ho Photography
AREA
9000 Ft²
YEAR
2019
LOCATION
Kuala Lumpur, Malaysia
CATEGORY
Houses, Houses Interiors
House No. 47 is located in an established leafy suburb of Kuala Lumpur. The brief was to design a modern tropical house for a two generation family who treasure togetherness, privacy, security and ease of maintenance above anything else.
The “C” shaped floor plan incorporated a covered but well ventilated central courtyard with sliding glass walls that enabled the residents to use the private courtyard space throughout the day and night, and in any weather condition.
A circular skylight in the roof allows a stream of daylight down into the courtyard much like a stage light. This courtyard serves as the playground for their young children as well as the hang out and living space for their grandparents.
The thick insulation in the roof provides shelter from the sun and the open-able sliding walls provide the supplementary cross ventilation resulting in a very pleasant central node in the house.
The circulation, stair and living spaces all look into the courtyard and provide the families with the visual connectivity that they desired. A rock wall shields the house from street view and a large flying angular concrete roof canopy dramatically greets visitors.
The house employs a full array of green features with large insulated roof, rainwater harvesting, solar hot water, double glazing and low-e glass, recycled materials, low VOC paints and finishes and vertical louvre sun screens.



























