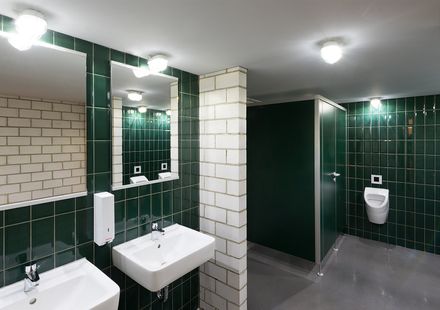Kulturzentrum Neun
YEAR
2014
LOCATION
Ingolstadt, Germany
CATEGORY
Adaptive Reuse, Cultural Center
A plain 1970s prefabricated concrete hall, 85 metres long and adjacent to the railway tracks is to be split in two and remodelled into a culture centre:
the larger segment will contain a concert hall, gastronomy and externally connected rehearsal rooms, while the remaining space will be turned into an indoor skate park belonging to the municipal youth organisation.
To save costs, the outer shell of the building will remain largely untreated, except for a change of colour and the unavoidable sealing of the roof.
Whereas skate park and concert hall occupy the ends of the elongated building, a two-storey supply core in the middle of the building is home to all required uses and additional rooms.
Its storeys are shifted against each other in a way that skaters get a grandstand. Interior work manages with little materials and surfaces:
raw lime sand bricks, concrete ceilings and floors, pinewood panellings, square metro tiles and exposed pipes provide a robust and unfinished impression and make this building a place of work-in-progress and daily use rather than a piece of posh event architecture.















