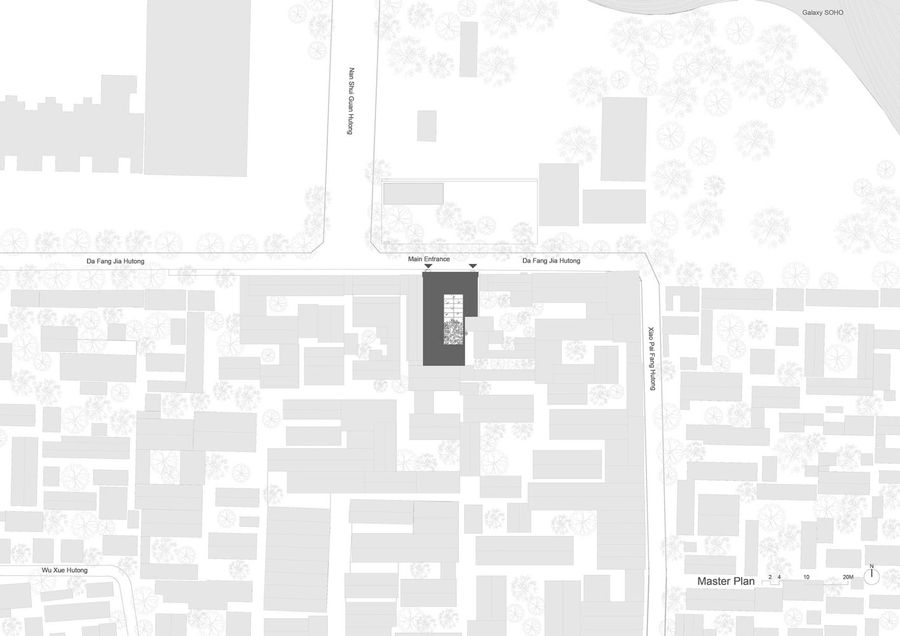ARCHITECTS
C+ Architects
ENGINEERING
Jinbin Zhang
CLIENT
Restaurant “ya”
MANUFACTURERS
C.i.takiron Corporation
ARCHITECT IN CHARGE
Yanchun Cheng
COLLABORATORS
Onearth Architecture(secondary Design And Construction Of Rammed Earth Wall)
DESIGN TEAM
Liyuan Xu, Yuting Tian, Qirui Zhou, Lee Kang Chan
LOCATION
Beijing, China
CATEGORY
Restaurant
Text description provided by architect.
Located in Dafangjia Hutong, Beijing, “Ya” is a Yunnan cuisine restaurant designed by C+ Architects for the “Under Clouds” catering brand.
It hides among the residential houses, temples and office buildings, where the characteristics of old and new, traditional and modern coexist.
During the whole process of project, the discussion between the architect and the owner always revolved around the theme of “Expression of Modernity of Yunnan Culture”.
From the interpretation of the site to the redefinition of the dining environment, from the reinforcement of the structure to the reconstruction of the interior space, from the selection of materials to the presentation of food, after more than a year of polishing, “Ya”, carrying the rich emotions of many participants, was born on New Year’s Day in 2020.
In the restaurant, a hundred-year-old jujube tree was enclosed by the former reconstruction work. Considering the traditional houses in Beijing, trees as an important element not only connect people with the site, but also symbolize the continuation of life.
Therefore, in order to restore the jujube tree to its natural growth state, and allow the entire house to breathe freely, the architect opened a courtyard, and re-constructed the sequence of spatial scenes with the tree as the center.
Borrowing the original meaning of the Chinese character “崖” (“Ya”, meaning cliff), the design emphasizes the visual interest of the space.
The dining area on the east side sinks 70 centimeters, forming a vertical interaction with the west dining area and the courtyard. The outdoor staircase leading to the terrace is divided into two parts.
The bottom is a light-colored cast-in-situ concrete stepped foundation, which maintains the intentional uniformity with the indoor height difference.
The upper part is a section of steel staircase, together with a “broken bridge” on the roof are both unexpected places to appreciate the “Ya”.
Above the sinking dining area is a “V” skylight with T-shaped steel frame, which avoids the growth direction of the main trunk, and also introduces the original scenery representing Yunnan's strong, real and powerful sense into the “Ya”.
When the diners look up, they can feel the blue sky and white clouds within easy reach. When viewed from the roof, the glass reflects the shadows of sky and tree, like a floating pool. In the evening, the warm light that illuminates the city is revealed.
As a social space, “Ya” shows the close relationship between people, time and environment by using architectural language. A modern rammed earth wall implanted on the east side symbolizes the regeneration of the land in Yunnan.
The ever-changing light and shadow flow on the wall, slowly settling over time. The rammed earth wall extends to outdoor, and together with the skylight, naturally introduces the scenery to the interior space.

The opening at the indoor high-difference boundary line looks like a framing window, which fully displays the pictures of the courtyard and the wall, mobilizing the sight of guests in the western dining area.
In addition, the processing of construction materials is similar to the attitude of the chef handling the food. On the basis of retaining the original texture, the details are made more attractive through certain adjustments, and then present in a modern aesthetic way.
The orange-red rammed earth wall on the east side and the deep red travertine stone wall on the west side are warm and rich in texture. These two walls embrace the restaurant that uses dark-colored materials such as shou sugi ban, hot-rolled steel plate and black washed stone.

The colors are intertwined with each other, making the space atmosphere quiet and profound.



























