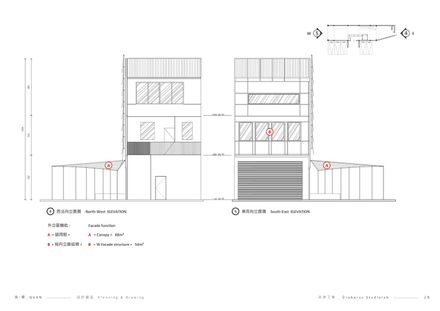QUAN Sphere Multipurpose Space
QUAN Sphere Multipurpose Space
Ürobrous_studiolab
ARCHITECTS
Ürobrous_studiolab
LEAD ARCHITECTS
Hao-chun Hung
MANUFACTURERS
China Steel Corporation, Chung Yeh Paint , Tgi Corp. , Ymos Company
STRUCTURE
Columbus Structural
CLIENT
Chiuan- Cheng International
CONSTRUCTION
Wen- Hua Construction / Shen- Mao Greenhouse Construction
DESIGN TEAM
Yaun- Yun Huang, Hong- Wei Huang, Chi- Yu Lai, Szu- Ying Tan, Shao- Bo Wu
LOCATION
Taiwan (Roc)
CATEGORY
Showroom
QUAN is located in Sanchongdingkan Industrial Zone, Taiwan. It is a typical street house commonly seen in Taiwan. It shares the same violent and unregulated architectural forms as the surrounding environment, such as iron cover and illegal construction.
The building skin has experienced traces of use over time. After the site survey, we found that this area has a unique urban context and historical traces, which also triggers how we locate QUAN.
The predecessor of QUAN was the processing and manufacturing factory of elevator axle parts. It was passed down to the second generation and hoped to carry out industrial transformation. In the past, the elevator industry was mostly produced by large OEM factories.
The second generation of transformation hopes to jump out of the restrictions of large factories. Looking forward to connecting the ecosystem of the elevator industry, and creating an “elevator selection store” that provides customers with fully customized elevators.
In the design and planning, the space on the third floor is set as exhibitions, lectures, and exhibitions, and the elevator.
The industry combines art, design, manufacturing, and other multi-functional space performances to expand different customer groups and industrial types.
The second floor is a reception, office, and meeting space, and the first floor is a new type of storage and shipping space.
During the discussion between the design team and the owner, the concept of a “new type factory” was taken as the deconstruction and reintegration of ordinary materials and integrated into the contemporary design and the surrounding environment.
The mushroom head, outdoor unit, and water tower on the iron roof stated out of the local characteristics, we hung a large area of orchid mesh cloth, which is common in agriculture, on the façade of the building, reflecting the surrounding environment like a canvas, and filtering those objects that had to be covered in the past, making it a framed scene, hoping to not distract the guest. Way to strengthen the spring.
THE LOCAL PERSONALITY OF THE FIELD
Make factories no longer just factories, but dialogue with the surrounding environment, connect places and create a new type of industrial area living place. The interior and exterior of the building are slightly isolated with thin and transparent materials, thereby creating two viewing angles.
FROM INSIDE TO OUTSIDE
The mesh cloth on the exterior façade solves the privacy problem of the large floor-to-ceiling windows. What's more interesting is that standing in front of the large window, the mesh cloth seems to have a layer of filters for the urban street scene, and the wind and the rain will be a bunch. Light can become a painting.
FROM OUTSIDE TO INSIDE
The silver-gray orchid mesh with metallic luster is chosen for the design. A pure and elegant face that reflects the surrounding environment like a canvas. The mesh cloth on the long façade also turns the original façade of QUAN into a silhouette, which is vaguely hidden behind the canvas. It conforms to the surrounding urban environment.
Temperament, the smell, and sound of the city, plus the blowing of the wind and the floating of the mesh, are always springs. The field brings out a different look.
On the short façade, the iron structure is used to match the opening of the façade to make cuts. The vertical and horizontal line segmentation echoes the telephone poles and wires on the street on the side, which strengthens the surrounding environment.
THE INTRICATE, VIGOROUS, AND CASUAL URBAN STATE
The design method of the short façade window frame uses a metal plate to draw the window frame to adjust the light in the west.
Also extends the visual experience of the window scene, invites the surrounding environment to enter the space, and re-chews the original flavor belonging to the Taiwanese industrial area.
The experimental elevator runs from the ground to the top floors which are in the center of the base and is enclosed in a transparent glass curtain. There is no button inside the car, redefining the relationship between humans and the elevator in a new way.
Neutral color tones around the elevator allow the elevator specially focused on the space. The glass reflects the environment, exposes the elevator parts, and the vertical process of people traveling up and down in the light elevator, it achieves the effect of displaying products/space at the same time.

































