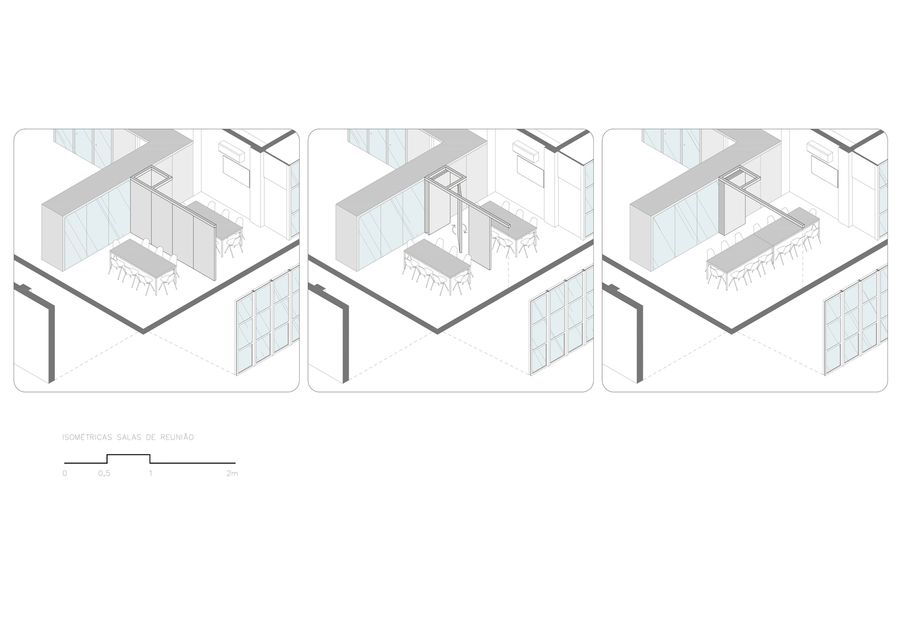ARCHITECTS
Arquea Arquitetos
MANUFACTURERS
Eled Light Studio, Marcenaria Fogaci, Monumenta Engenharia
PHOTOGRAPHS
Eduardo Macarios
AREA
5597 ft²
YEAR
2018
LOCATION
Brazil
CATEGORY
Offices Interiors
The office is divided into two floors of a corporate building, occupying 520m². The proposal was to distribute the living and resting environments downstairs, while the upper floor is the work and meeting areas.
The aim of the project was to seek the balance between the traditional and the contemporary, where beauty is exactly in this duality.
Thereby, in a game between rustic and finished elements, the project was conceived. The burnt cement floor, the exposed concrete slab, and the suspended cable trays coexist in harmony with natural wood, glass, and white marble countertops.
The glass partitions of the individual rooms have an important detail, the small glass plane, among them, which conveys the sensation of light continuity and the desired spatial freedom.
Light and dark, rustic and finished, tradition and invention, natural and artificial. Making architecture is a game of opposites.












