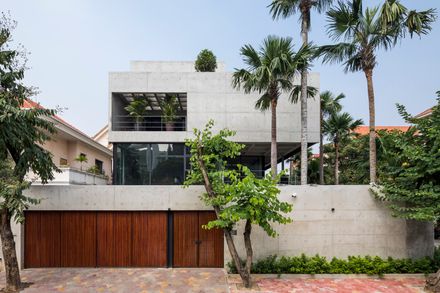ARCHITECTS
Nha Dan Architects
LEAD ARCHITECTS
Nguyen Dinh Gioi
MANUFACTURERS
Autodesk, Sika, Daikin, Kohler, Cara, Ixina, Molution, Nha Le Company, Sika Hardener, Trimble, Vietceramics
LANDSCAPE
Tropical Garden Company Limited
DESIGN TEAM
Tran Minh Phuoc, Luong Hien Phuong
MEP ENGINEERS
Trinh Van Tam
LIGHTING CONSULTANT
Cara
STRUCTURAL ENGINEERS
Do Thanh Tuan
CONSTRUCTION MANAGEMENT
Nguyen Khac Dong
MEP ENGINEERING
Trinh Van Tam
PHOTOGRAPHS
Hiroyuki Oki
AREA
877 m²
YEAR
2019
LOCATION
Ciudad Ho Chi Minh (Saigón), Vietnam
CATEGORY
Houses, Houses Interiors
In previous projects, a system of concrete beams and columns was used to free the floor plans of columns, better connecting the different spaces while letting the outdoors in.
In Bunker House, we employed this concrete system not only as structure, but also as spatial partitions and the project’s guiding aesthetics.
A series of concrete columns grouped into 3 legs serve as structural anchor points for the cantilevered waffle slabs.
These 3 legs define the spatial experiences throughout the house: on the first floor, the first leg protects the living spaces from the outside world; the second, essentially an elevator core, and the third leg together delineate a soft border between served and service spaces.
The first and second leg accentuate the living and dining room with the added height. On the upper levels, these legs merge with non structural walls to define the limits between the interior and the outdoors, and partition off the upper level into smaller rooms.
The raw aesthetic and texture from the waffle slabs’ ribs are continued onto the concrete and metal pergolas on the outside, and also the ceilings and walls.
The resulted interior space feels contained and sturdy like a bunker, and yet fluid, airy and full of natural light.





























