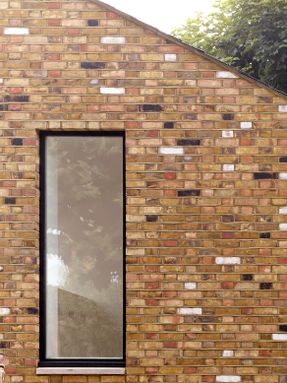
Dalston Studio
Dalston Studio
ARCHITECTS
Cassion Castle Architects
PROJECT MANAGER
Cassion Castle Architects
CONTRACTOR
Cassion Castle Architects
STRUCTURAL ENGINEER
Structure Workshop
PHOTOGRAPHS
Kilian O’sullivan
AREA
60 m²
YEAR
2013
LOCATION
London, United Kingdom
CATEGORY
Mixed Use Architecture, Adaptive Reuse, Offices Interiors
This multi-purpose studio is a skilful conversion and refurbishment of a former mews coach house behind a quiet east London street.
Cassion Castle Architects were commissioned in 2011 to convert the old coach house at the foot of the client’s garden into a working photography studio, storage space and office, that could be readily converted into a small house in the future should the need arise.
The external appearance of the building has been significantly remodelled, offering a more sympathetic yet contemporary presence within its conservation area setting.
A deliberately low key appearance was important as the client did not want to draw attention to the studio containing expensive equipment and her life’s work.
Unsightly render and a set of ugly modern windows were removed from the mews facade, and replaced by a new entrance and crisp new brickwork.A small kitchen, bathroom and storage room are carefully tucked away in the remainder of the ground floor space.
An elegant narrow window illuminating the staircase and mezzanine completes this elevation.
Natural light floods into the studio from new full width bifold doors and large replacement rooflights on the garden facade, while additional light also enters through new rooflights to the rear, carefully positioned to avoid overlooking neighbouring properties.
Internally, we were anxious to avoid a “minimalist” environment where the architecture dominates the space.
In contrast with the exterior the interior is predominantly white, accentuated with beautifully crafted Douglas fir and larch used for the floor, windows, handrails and shelving. .
Despite the compact 49 sq.m footprint, an extremely efficient arrangement makes the most of the available space.
The ground floor contains a full height photography studio, which can be fully blacked out if necessary, alongside the main storage area. Throughout her long career the client has amassed a huge archive of work of prints, negatives, which was taking up an increasing amount of valuable space in her home.
The collection was also badly in need of better organisation and storage in a properly controlled environment. Today, this collection occupies handmade full height shelves running along two opposing walls on the ground floor.
Rather than being hidden behind doors, it is deliberately kept on open display, carefully arranged and fulfilling an interesting decorative function.
A small kitchen, bathroom and storage room are carefully tucked away in the remainder of the ground floor space. Upstairs, a mezzanine level contains an office space, featuring beautiful handcrafted drawers and further shelving.



















