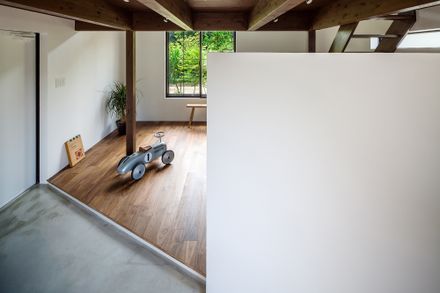
Scandinavian Middle
ARCHITECTS
Kichi Architectural Design
PHOTOGRAPHS
Ippei Shinzawa
YEAR
2013
LOCATION
Japan
CATEGORY
Houses, Refurbishment
This residence, consisting of a design office and a master bedroom, is the result of renovating a barn which used to store farming equipment.
The barn with the height of 4 m.Was transformed into a loft which had two levels the first for the meeting room and the second for the office.
The lattice windows welcome the trees of the forest into the building, ushering in tranquility. The old doors of the barn have been given a new life to provide an accent for the space.

T +81 29 8865682
Kichi Architectural Design 吉デザイン設計事務所 Atelier como
4-6-3 Kenkyugakuen, Tsukuba City, Ibaraki, Japan 〒305‑0817 茨城県つくば市研究学園4‑6‑3












