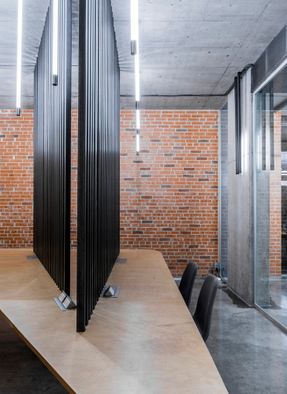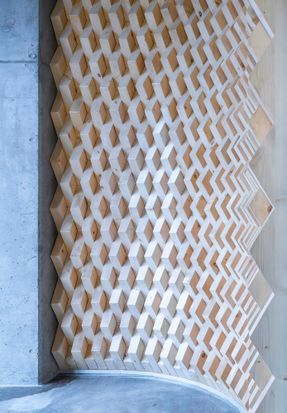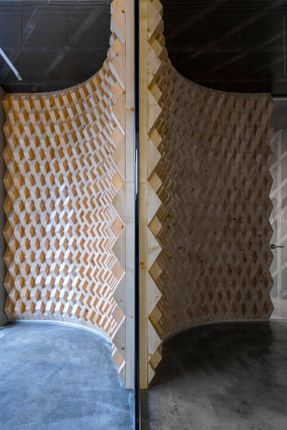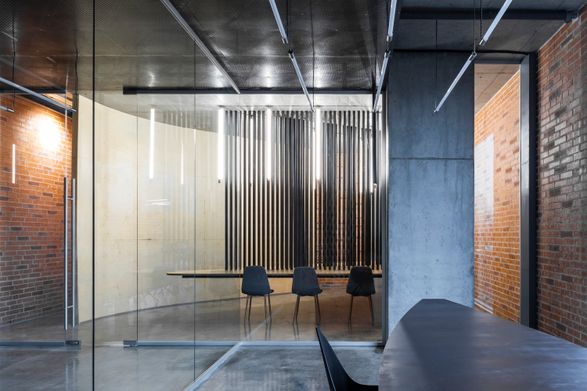
Loft Green Office
ARCHITECTS
Maxim Calujac
STRUCTURAL ENGINEERING
Horia Cristescu
ENGINEERING
Roman Lecari, Andrei Gurulea
CLIENTS
Eco Villas
PHOTOGRAPHS
Oleg Bajura
AREA
120 M²
YEAR
2019
LOCATION
Mogoșoaia, Romania
CATEGORY
Offices Interiors
Situated in Mogosoaia north-west from Bucharest, Loft Green Apartments Office was designed for the romanian development company Eco Villas.
That's why the architect of the residential complex Loft Green Apartments, has designed the office based on the principles where working spaces are offering to company’s administration and its employees a strong connection.
The curved wood wall, seen from entrance hall, represents an central accent of the office, completed with rhomboid pattern.
Perforated metal panels are crossing the whole office space creating a visual link between the administrative office.
Passes through the meeting room and enters into employees office.
The glass walls are used to divide the functional parts of the office, also they maximize the sunlight access into all working spaces.
Lighting was created as a part of metallic texture that is present in interior design of the author and also represents decorative elements.
Furniture - designed by the architect, shows his approach into achieving maximal working atmosphere inside the office.
The office clearly gives to its employees and clients the authentic presence of open materials such as brick, metal, concrete and wood.


















