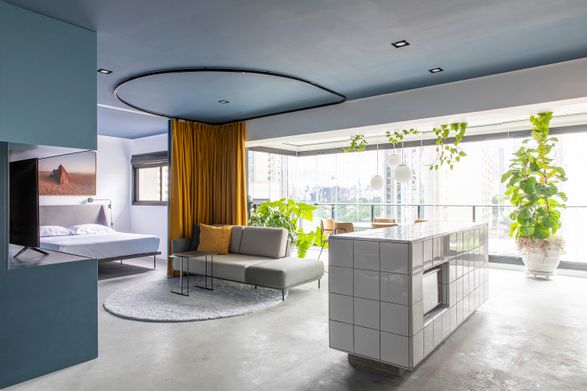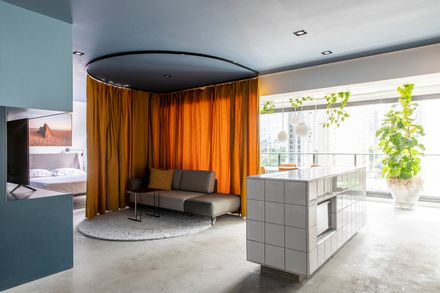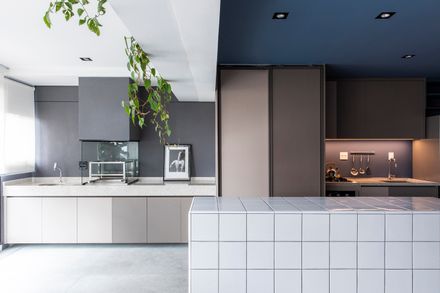PNR Apartment
ARCHITECTS
Metamoorfose Studio
LEAD ARCHITECTS
Andre Procópio, Aline D'avola
MANUFACTURERS
Autodesk, REKA, Bomtempo, Estudio Bro, Fernando Jaeger, Futon Company, Maíra Acayaba, Prototype, Trimble
FLOWERPOT
Bia Abreu
BUILDER
Equipe Reforma
COLLABORATORS
Nana Pereira
PHOTOGRAPHS
Maíra Acayaba
AREA
72 m²
YEAR
2021
LOCATION
Pinheiros, Brazil
CATAGORY
Apartments, Renovation
The flexible urban apartment project looks to unify the common uses environments and offer some privacy when necessary.
In order to redistribute the space initially with two bedrooms, the demolition of one of them made it possible to expand the main living, also the bedroom, and connect it to the balcony area now used as a dining room.
The curtain that visually guides the living, when closed, allows the transformation into a bedroom for an eventual visit. When it opened integrates the other environments.
The laundry (hidden in the woodworking) and barbecue area create a linear connection with the kitchen, which receives natural light after this integration.
The choice of a neutral floor allowed the use of significant colors shades in horizontals and vertical planes.The graduation of colors is also given by the different materials, increasing these nuances in a delicate way.
The chosen furniture reinforces the subtle passage of changing environments and its homogeneous surfaces complement the intended gradient.


















