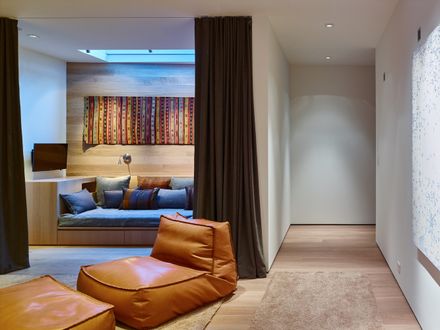ARCHITECTS
Dynia Architects
LEAD ARCHITECTS
Stephen Dynia, Karen Parent
MANUFACTURERS
Bulthaup, Montigo, Oakley Stone
YEAR
2015
LOCATION
Teton Village, United States
CATEGORY
Houses
Text description provided by architect.
This slope side 8,500 square foot residence at the Jackson Hole Mountain Resort was designed to host a Brazilian restaurateur’s large extended family during their summer and winter retreats.
Rigorous community design guidelines influenced the low-key exterior; vertically stacked Oakley stone is juxtaposed with horizontal planks of naturally patinated Montana wind fencing.
The interior finishes are an elegant and restrained material palette of white oak, grey stone, and white drywall. Large windows and an extensive interior glazing package, including a glass floor above the entry, allows for maximum light infiltration and visually connects the two levels of the home.
The main living spaces sit above the densely wooded canopy on the second floor, capturing mountain views to the south and southwest. A custom Bulthaup kitchen is a blend of oak and stainless steel cabinetry, fixtures, and countertops.
Situated above the gas range is a Gorgona range hood. Windows are placed under the custom designed open upper cabinet in lieu of a backsplash and a large picture window facing the ski slope is framed with oak panels.
Designed for entertaining, the oak waterfall counter seats eight next to an expansive walnut dining table for 12.
Oakley stone wraps the dual sided fireplace separating the dining room from the living area. Furnishings in walnut and shades of grey define two seating zones in the living room.
Oak plank paneled feature walls, a modern play on the log cabin, punctuate the smooth white drywall. The home sleeps thirty guests; six bedrooms and custom designed bunk spaces on the lower level accommodate a growing extended family.
The home was designed and constructed on a strict 18-month schedule, in time for the family to enjoy the 2015 ski season.























