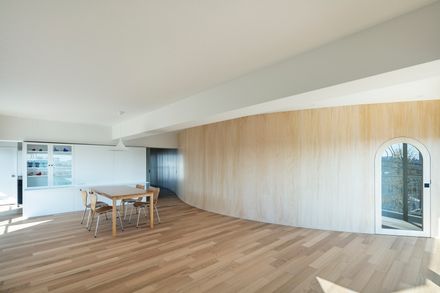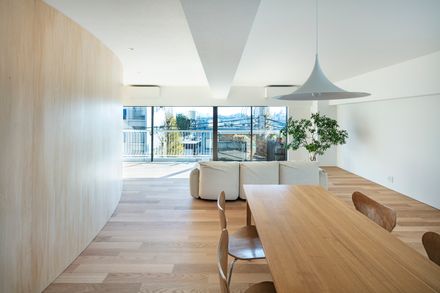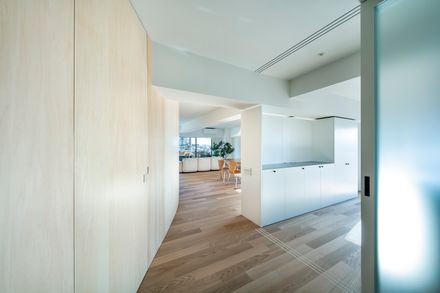Smooth Wall House
ARCHITECTS
Suzuki Architects
LEAD ARCHITECTS
Hisako Yamamura, Kosuke Suzuki
CONSTRUCTION
Den-koubou
ENGINEERING & CONSTRUCTION
Den-koubou
ENGINEERING
Den-koubou
MANUFACTURERS
Gubi, Koizumi, Ioc Flooring, West
PHOTOGRAPHS
Kenta Hasegawa
AREA
107 M²
YEAR
2019
LOCATION
Japan
CATEGORY
Renovation, Apartment Interiors
For this condominium renovation, the client requested an open and bright space to use as a second home, studio, and gallery. We faced two design problems. First, due to the long, narrow layout that emphasized efficient use of space, the entryway was dark.
Second, the windows could not be modified because they are considered shared property belonging to the building as a whole, which made creating an open-feeling space difficult.
We responded by installing a curving wooden wall throughout the length of the apartment from the entryway to the balcony.
Bringing elements of the exterior inside through the wall’s reflective surface and thereby making the entire space open and bright.
On the living-dining room side, the wall surface is made of linden plywood with a glossy finish for reflectivity.
Sunlight and exterior scenery are mirrored on the wood, turning it into an abstract plane that melds easily into everyday life and provides a sense of the outdoor environment.
On the bedroom side, the wall is finished with a non-reflective covering. The small, arched glass door to the bedroom limits visual information from the outside.
Contributing to the calm atmosphere. Although condominiums like this one tend to feel cut off from the outdoors.
We brought in hints of that exterior world to create a space where residents are able to live in relationship with the outside environment.












