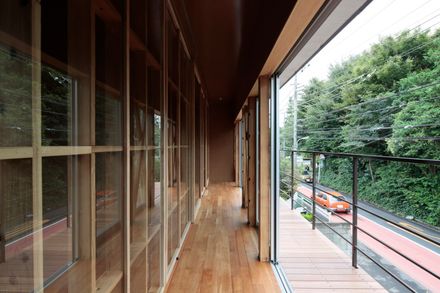House In Kugayama
ARCHITECTS
Mico
ARCHITECT IN CHARGE
Mizuki Imamura, Isao Shinohara
STRUCTURAL ENGINEER
Yasushi Moribe
CONSTRUCTION
Style
PHOTOGRAPHS
Koichi Torimura
SITE AREA
135.09 Sqm
AREA
119 m²
YEAR
2014
LOCATION
Tokyo, Japan
CATEGORY
Houses
Text description provided by architect.
This is the renovation, located in the western Tokyo residential area.
We had to adjust the boundary, from the greenbelt to the living space configured with territory of the layer, tracing in the city of configuration with some of the territory of the layer.
Providing the Engawa, breaking the high fence, planting trees in the garden. Windows and the balcony renovated, to feel the greenbelt.
Privateroom was in space that can adjust the sense of openness, by joinery that put the glass to the existing foundation. We want to be the space with depth, by placing them in the boundary layer.











