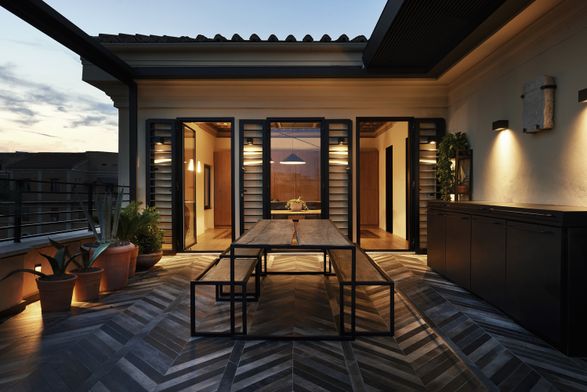
AR Penthouse
ARCHITECTS
Carola Vannini Architecture
MANUFACTURERS
Vibia, Agape, Cielo, Edra, Falmec, Flaminia, Flos, Irsap, Luce&light, Normann Copenhagen,
Vesoi, Viabizzuno, Fantini Rubinetterie, Lema Mobili, Pittcooking
LOCATION
Rome, Italy
CATEGORY
Apartments
Text description provided by architect.
This apartment, located in the center of Rome, has been completely modified as far as interior distribution and style.
It would be hard to recognize it today, if compared to the way it looked before the works. The first criterion that guided the project was to open the space to the exterior and natural lighting.
In order to do so, the corridor was eliminated and three glass doors have been created into the wall that separates the day area from the large terrace.
The ancient building structure has been emphasized by restoring the precious wooden ceilings.
A sage green with very light touches of gold and silver have been selected to enlighten the decors. In the living room (where the existing ceiling was made of simple plasterboard) the double height of the space has been brought back to life.
A cozy office space has taken place underneath the restored wooden beams. The kitchen has been designed by the architect in order to be open toward both, the dining and the outdoor space.
Underneath the kitchen island, a carpet of old tiles (retrived from the old apartment’s floors and restored) has been placed and adjusted to the necessary proportions, in order to create a peculiar inlay into the wooden floor.
The night area is composed by two bedrooms and two bathrooms. The master bedroom shares the ceiling with the master bathroom, from which is separated by a wall that doesn’t reach the ceiling and is framed by an iron and glass structure.
This allows the view of the ceiling to be continuous and the light to freely flow into these spaces. The terrace has an outdoor custom made kitchen (designed by Carola Vannini), a dining and living space.
Warm colors and black details are the fil rouge of the entire project, while giving character and warmth without giving up on a peculiar modern flair.
Everything in this luxurious residence has been designed, and no details have been left to chance, because we strongly believe that everything in Interior Design can make the difference.























