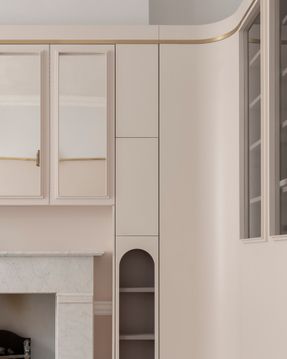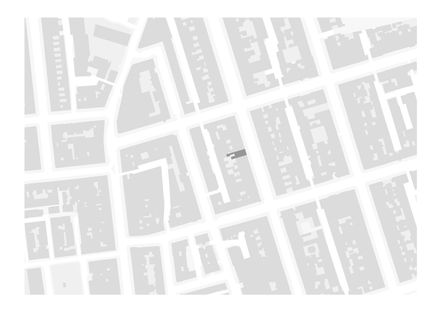
Upper Wimpole Street Apartment
LOCATION
London, United Kingdom
CATEGORY
Apartments, Renovation, Apartment Interiors
Virginia Woolf described Wimpole street as; “…the most august of London streets, the most impersonal. Indeed, when the world seems to tumble to ruin, and civilisation rocks on its foundations, one has only to go to Wimpole Street…”.
With this in mind, in the context of 2020, it was quite fitting for the practice to have completed the transformation of a listed, two-bedroom, ground floor apartment on this particular street in Marylebone.
The outline brief was to generally rethink and refurbish the apartment. Primarily they expressed a need to evaluate the layout, storage, and decoration.
Sound attenuation in certain parts of the property was also problematic.
The transformation of the property was based around linking a new series of vibrant spaces through a family of joinery objects.
These ‘objects’ serve as a direct response to the clients’ brief to create a large amount of storage, concealing the untidiness of everyday life.
The design of the joinery pieces came from the synthesis of a number of disparate, yet linked ideas.
There was an objective to create joinery which referenced a regency style, the period the property was built in.
However, the aim was to achieve this as a modern interpretation with a subtly as not to be a pastiche.
The cascade of curves on these pieces was arranged in such a fashion as to link views sequentially through the apartment.
Two works by Stefano di Giovanni are also important to understanding the project.
These helped conceptualise the joinery pieces as an internal architecture, housed within the larger volume of the building.
They were designed with the ambition of being able to subdivide spaces but also create a relationship with the vertical proportions of the rooms.
The plan for the apartment was developed as a result of studying John Soane’s Bank of England plan and also Louis Kahn’s investigation in British castles.
Both of these precedents helped inform the idea of walls as rooms… by increasing the thickness of the walls it enables volumes (rooms) to be excavated from them.
In the case of Upper Wimpole Street, the joinery would be used to enable this thickening of the walls.





















