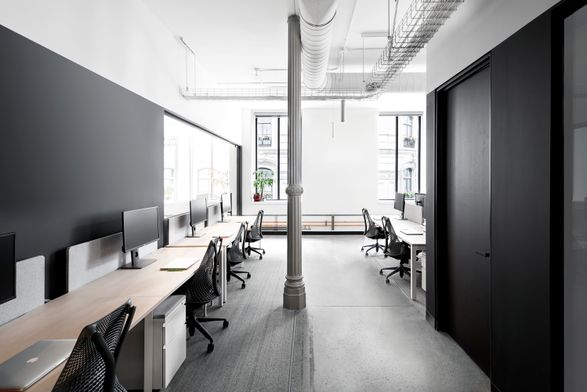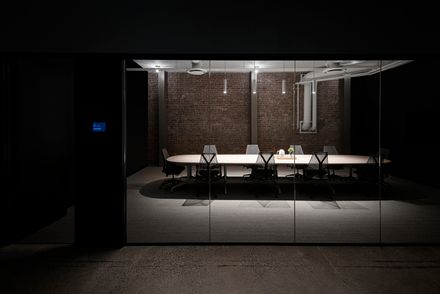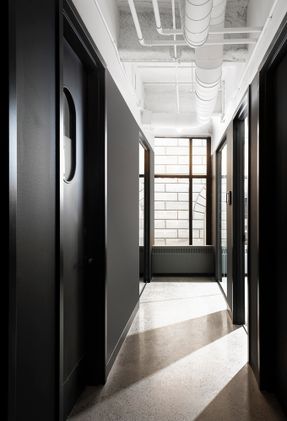Dialogue Head Office
PRODUCTS USED IN THIS PROJECT
Renders / 3d Animation
MANUFACTURERS
Autodesk, Chaos Group, Herman Miller, Interface, Lambert & Fils, Lumenpulse
CLIENTS
Dialogue Technologies And Hillpark Capital, Dialogue Technologies, Hillpark Capital
LOCATION
Montreal, Canada
CATAGORY
Office Buildings
Text description provided by architect.
The Dialogue project was completed in a group of 19th century buildings with beautiful patina located in Old Montreal in Quebec.
The firm took on the challenge of providing a telemedicine company with transparent general work areas while creating private rooms for individual consultations.
Curves are used in the common areas for flexibility, concentrating traffic into a central aisle that puts collaborative spaces back at the center of the space.
The firm selected raw materials to highlight the existing structural elements like exposed brick, cast iron and steel columns, and an exposed concrete slab.
Birch bark designs on the doors provide contrast. Black accents appear throughout the design, giving the space a unified look thanks to this refined touch.













