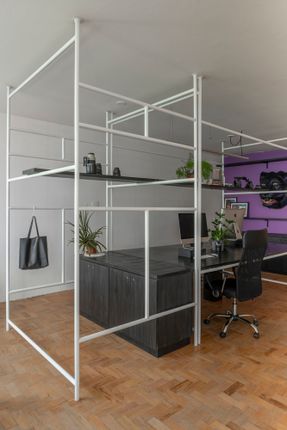Pantera Filmes Studio
ARCHITECTS
Matú Arquitetura
DESIGN TEAM
Fernanda Lins, Bruna Marchiori, Ana Pernambuco
LEAD ARCHITECT
Gabrieli Azevedo
MANUFACTURERS
Cremme, Jardim Do Centro, Plume, Traccia Mobile
CLIENTE
Pantera Filmes
AREA
30 m²
YEAR
2019
LOCATION
Vila Buarque, Brazil
CATEGORY
Offices Interiors
Pantera Filmes is a film production company located in São Paulo. When they change address, they looked for Matú Arquitetura for a functional project that would solve the working space and the storage of the filming gear.
Facing with this request, Matú explored creative ideas to concentrate workstation and gear storage through a single piece designed by themselves.
Scaffold as a modular structure, with an urban and ephemeral character, articulates strength and varied possibilities of using it, which is why it was chosen as the main element of the design.
The structure is strong and equally light, allowing natural light that favors the entire ambient. It also allows the modulation of uses, such as workstation, support for hooks and hammock and a corner reserved for relaxed meetings and breaks.
The blackwood-clad is a backdrop for decorative objects such as old camcorders, pictures and favorite books, in addition to contrasting with purple, highlighting the company's colors.



















