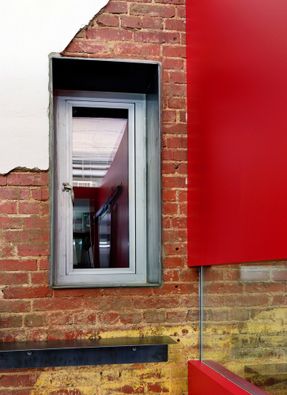
Andy’s Frozen Custard Home Office
Andy’s Frozen Custard Home Office
Dake | Wells Architecture
ARCHITECTS
Dake | Wells Architecture
PHOTOGRAPHS
Architectural Imageworks
AREA
3400 m²
YEAR
2009
LOCATION
Springfield, United States
CATEGORY
Offices Interiors
Architectural and interior design services were provided for this 3,400 sqf storefront renovation limited to $25 per square foot.
The design organizes the program and re-engages the street through lighting, color and views from the deepest parts of the space.
The design solution focuses on a folded “wrapper” organizing the space into thirds to permit views and admit daylight from the street.
The existing building shell is painted white while the “wrapper” is painted red in reference to a bowl of cherries, a trademark topping of the client’s frozen custard.
Aluminum awning windows salvaged from another project were rotated 90 degrees and used as casements to admit north light to the workstations, giving each workstation individual control of daylight and ventilation.
Translucent polycarbonate sliding doors define semi-private spaces without sacrificing daylight.
The limited budget directed the solution toward making use of the existing plumbing and mechanical systems, which inspired the “wrapper”.
High efficiency fluorescent light fixtures located on top of the wrapper indirectly light the existing tin ceiling.
Wall mounted fixtures supplement the indirect lighting on one side and reinforce the perspective from the street, while task lighting is utilized at each workstation.












