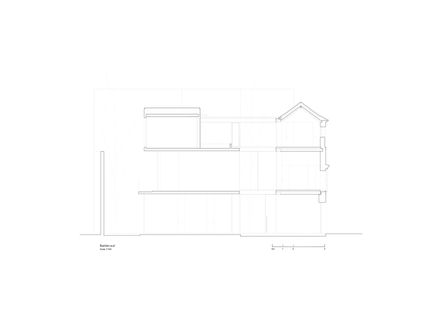House Refurbishment In Seville Historic Center
HOUSE REFURBISHMENT IN SEVILLE HISTORIC CENTER
Harald Schönegger + Inmaculada González
ARCHITECTS
Harald Schönegger, Inmaculada González
STRUCTURAL CALCULATION
Tedeco Ingenieros
MANUFACTURERS
Saint-gobain, Astiglass, Talleres Vazquez, Vercar S.L., Vivieros Olimpia S.L.
YEAR
2014
LOCATION
Seville, Spain
CATAGORY
Houses, Refurbishment
Text description provided by architect.
Among the irregular dividing walls in a narrow and barren old town, an old and abandoned house is being recovered.
It includes a first original division with some precarious additions that were randomly attached later on.
In contrast to the previous unclear sectioning and aiming to a unique family house program, the lec- ture of the historical fragment is trying to be understood through the formation of a first refurbished division plus a new sectioning into two different parts.
Moreover, sharp volumes are ordered, for the only contention of air and light.
In addition, the project aims to include some of the green spaces which were lost in the city environment; therefore, it is conceived as a vessel containing huge trees, covering the roofs, terraces and courtyards with vegetation at different levels.
At the same time, history, present and outdoor green areas merge in an open and unified domestic habitat.
For this purpose, the first internal inner wall is diluted with a long structural beam bearing the wood slab, and transparent smooth skins blurring the limits create new courtyards .
The alternation of void and simple spaces, with a double north-south facade allows crossed ventila- tion and sunlight, which are almost absent in the historical center.
Together with an architecture that aims to be friendly and sustainable, the biological evolution of deciduous plants filters and tempers the local climate, introducing inside the house the tones of all seasons.





















