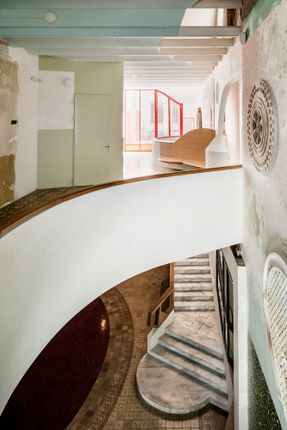
Sala Beckett
MANUFACTURERS
Daisalux, Roi, Torresfire, Bolivar, Felca, Fusteries Pages, Inelbo, Milos By Stillö, Notson, Peris Tapicería, Protel, Rètols López, Tecnipin, Zener
THEATER ENGINEER
Marc Comas.
ACOUSTIC ADVICE
Arau Acústica.
ESCENIC ADVICE
Elisabet Castells.
TECHNICAL ARCHITECT
Xavier Badia.
STRUCTURE
Manuel Arguijo.
INSTALLATIONS
AJ Ingeniería
COLABORADORES
Eirene Presmanes, Jorge Casajús, Micol Bergamo, Michelle Capatori, Emanuele Lisci, Cecilia Obiol, Francesca Tassi-carboni, Nicola Dale, Adrianna Mas, Giovanna De Caneva, Michael Stroh, Maria Elorriaga, Pau Sarquella, Rosella Notari, Laura Bendixen, Francesca Baldessari, Marta Smektala, Ioanna Torcanu, Carlotta Bonura, Florencia Sciutto, Georgina Surià, Elisabet Fàbrega, Julián González, Valentina Tridello, Agustina Álvaro Grand, Monika Palosz, Shreya Dudhat, Jordi Papaseit, Judith Casas, Tomás Kenny, Filippo Abrami, Constance Lieurade, Iben Jorgensen, Lucía Gutiérrez, Gimena Álvarez, Agustina Bersier, Mariela Allievi, Toni Cladera, Clàudia Calvet.
LOCATION
Barcelona, Spain
CATAGORY
Performing Arts Center
The project occupies the former social club "Pau i Justícia", deeply rooted in the memory of the neighbourhood Poblenou, a space where long ago neighbours had celebrated marriages, first communions and parties, which was abandoned for many years.
Now its doors open again and these neighbours must recognize the spaces in their memories at the same time that the building has been adapted to the new program: a theatre and a dramaturgy school, a place to celebrate the theatrical creation.
The design process has been done with the utmost respect towards the former social club, studying the existing spaces and decoration and relaying on them to create the atmosphere of the new drama centre.
A large foyer connects all the levels through a series of successive openings, exposing completely the building to a promenade of interior sights, in a way that everyone entering is attracted to look up or around, see people and say hello.
Thus, the foyer becomes somehow a domestic place, where relations and exchanges can happen unexpectedly, surprisingly in its many turns, corners and benches...
The real theatrical activity is not just happening at the exhibition spaces but expanded to the building as a whole.






















