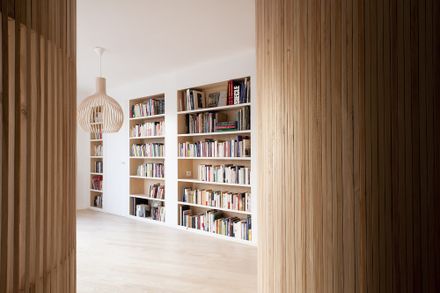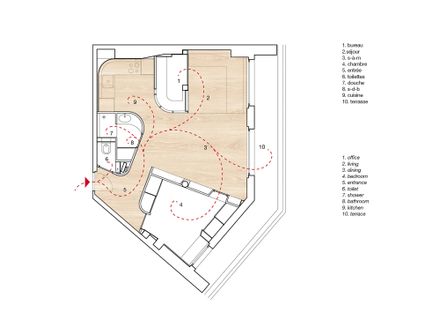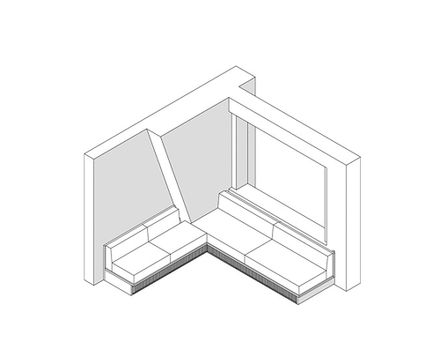Home Renovation
ARCHITECTS
Joly&loiret
CONTRACTOR
Ebe
PRE TAX VALUE
100 000 Euros
PHOTOGRAPHS
Julien Fernandez
AREA
55 M²
YEAR
2013
LOCATION
Paris, France
CATEGORY
Renovation, Houses Interiors
A small apartment, three windows, a remote entrance.The kitchen is moved back to provide the bedroom with natural daylight and good ventilation. From the entrance to the living-room, a winding path distributes efficiently the secondary rooms such as the bedroom.
heT bathroom, the kitchen and the office. Wood in this project is not veneers but solid – used as raw material in the form of spruce cleats.
Each room is a different inside that is connected on its own way to the whole. The office sees through the wood cleats.
In this trimmed surface, the overall sense of grandeur is not to be found in the size, but arises from the complexity of relationships between the rooms.
The kitchen is a drop-shaped dead-end. The bedroom is the only room with two doors. The bathroom is an inside made of pearly ceramic, lit by a borrowed light.
In this trimmed surface, the overall sense of grandeur is not to be found in the size, but arises from the complexity of relationships between the rooms.


























