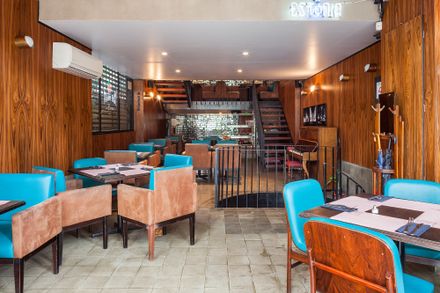

Ramona
MM18 Arquitetos
ARCHITECS
MM18 Arquitetos
PHTOGRAPS
Pedro Vannucchi
YEAR
2013
LOCATION
São Paulo, Brazil
CATEGORY
Resturant & Bars
With the proposed restaurant, bar and pocket show, Ramona Restaurant is on the ground floor of a building on a corner in downtown Sao Paulo.
The program is distributed in three levels (basement, ground floor and mezzanine) and the aesthetic emerged from the discovery of the structure in place that has been preserved, a slab that was hidden under a plaster lining.
This structural grid served as inspiration for the texture made with bricks of beveled mirrors, used to reflect light from the front to the back of the property.
The mirror hides the bathrooms doors on the ground floor and the mezzanine serves as an invitation to the upper floor.
The idea was to create a classic ambience with a contemporary language through the materials.
The wood paneling gives warmth to the environment, making it comfortable, next to blue armchairs and dressers.
Copper luminaires were designed and developed specifically for this project gaining prominence on the walls of every floor .From the rooftop one can see the landscape of downtown São Paulo.

The alternative to clad the equipment for kitchen and air conditioning condensers was to create a cactus garden next to the restaurant. The plant can withstand the heat generated by the equipment of the technical area.






















