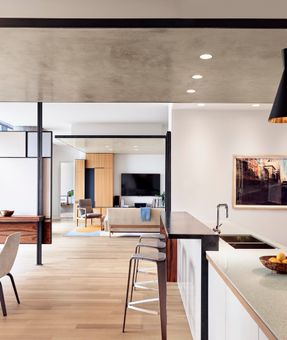
W Residence
ARCHITECTS
Furman + Keil Architects
INTERIOR ARCHITECTURE
Page
MANUFACTURERS
Dornbracht, Artemide, David Weeks Studio, Duravit, Gaggenau, Grohe, Kohler, Lindsey Adelman, Miele, Subzero/wolf, Tom Dixon, Woodwright Flooring, Donbracht, Honea Woodworks, Julian Chichester, Vogue Bay
LOCATION
Austin, United States
CATEGORY
Apartment Interiors
Text description provided by architect.
The W Residence overlooks Lady Bird Lake from the 29th floor of a high-rise in the heart of downtown Austin.
Drawing early inspiration from the work of Italian architect Carlo Scarpa Our team used a series of screens and floating ceilings to define finely crafted spaces inside the confines of the concrete shell of the building.
The inherently compressed section of the single floor was reimagined with layers and reliefs, and the space was changed from a completely open “stock” floor plan to a series of more intimate, highly composed spaces.
Precise detailing and extraordinary craftsmanship in waxed steel, patinated brass, plaster, travertine, and various woods create a warm, elegant retreat from the bustling urban activity below.
















