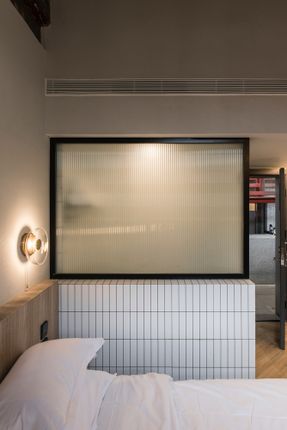Well Well Well Hotel Renovation
INTERIOR DESIGNERS
FON STUDIO
DESIGN TEAM
Boan Jin, Hongzhen Li, Shuanghua Luo, Yuanyuan Song
THE CLIENT
ttg
BRANDING DESIGN
ttg
AREA
800 m²
YEAR
2020
LOCATION
Beijing, China
CATAGORY
Hotels, Renovation, Hotels Interiors
The life traces in the old city of Beijing, enable the deeply hidden hotel to show the unique spatial quality and continue to attract travelers from afar to stay and experience.
Every time walking through the alleys, people could be attracted by different forms of old houses in courtyards of different sizes.
The large courtyard reconstructed by the site selection of Sanhao Sanhao Hotel is not common in Hutong.
Adequate height and orderly interior courtyard originally belong to a traditional inn space, decorated in every corner with the most popular Chinese elements.
For the totality of the brands, we need to make new planning and appropriate updates, but of course, the urgent project cycle is also a challenge.
Initially, the original decoration was demolished. We were attracted by the sophisticated wooden roof structure of this old house, which increased the richness and visual characteristics of the space.
13 guest rooms are arranged in a compact layout, while the courtyard under the large roof becomes the core area for tourists to enter.
A light staircase is placed in the relatively introverted area, allowing the newly added second floor to be more easily connected with the courtyard.
Both floors have reserved public activity space for guests, and there are also small corners for communication and collision; reading, talking, and daze under the big roof become a part of the hotel.
Respond to the original structural proportions, the reinforced columns are connected with the roof beams homeopathically.
All designs are developed under the structural logic of the original old building; the structure of the staircase naturally becomes a visual focus in the space, but its turning form and scale are still integrated into the overall atmosphere.
In the way of atmosphere creation, the main visual color is the combination of logs and dark red under different gray textures.
It also abstracts and organizes people's intuitive feelings in the alley, simple and delicate.
Visitors who are curious about the rich and complex hutong living space enter this place, to experience the thick texture to be deconstructed and reorganized in a smart way.
Which is the origin that we and ttg partners have been adhering to since the beginning of the project.
We believe that, from the alley to the courtyard, from the courtyard to the guest room, every walk and look are the traces of growth from this old house.


























