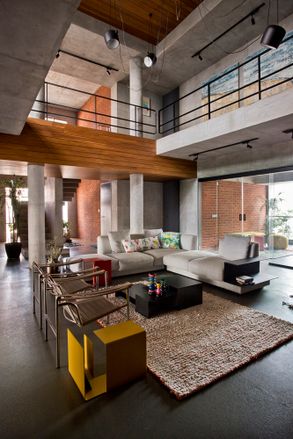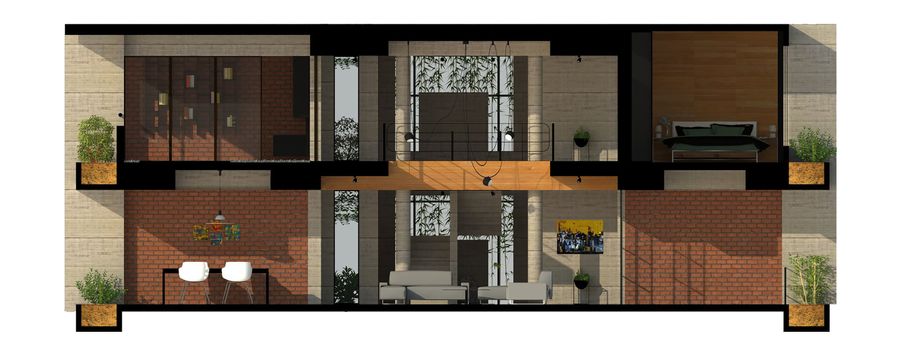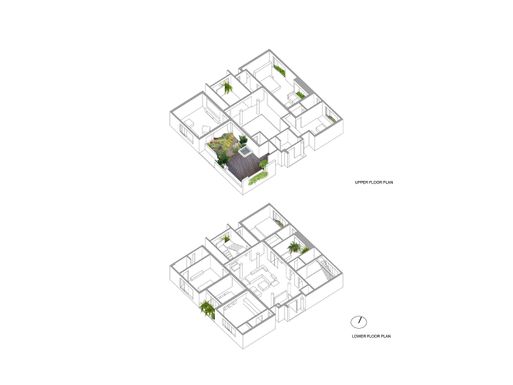Tic-Tac-Toe House
ARCHITECTS
DOT
LEAD ARCHITECTS
Krishna Mistry, Anand Jariwala
MANUFACTURERS
Autodesk, Chaos Group, Cassina, Classicon, Flos, Lapalma, Mdf Italia, Zanotta, Adobe, Trimble, Walter And Knoll, Zanotta
ENGINEERING
DOT
CLIENTS
Jay Choksi, Miki Choksi
COLLABORATORS
Sonal Mittal Modi
LANDSCAPE
DOT
PHOTOGRAPHS
Nikhil Patel
AREA
418 m²
YEAR
2018
LOCATION
Surat, India
CATEGORY
Apartments
Text description provided by architect.
With a population of over five million plus and constantly growing, Surat has been registered to have highest GDP growth in India of 11.5%. One of the largest textile producing cities, it engages over several thousand people in the industry.
With the elite divided between the idea of villas in gated community, or apartments in well maintained- amenities filled complexes; a family of three generations opted for the latter.
With recent times of family disintegrating into nuclear families, only a few continue with the traditional ideology of living in a joint family.
The challenge here was to provide ample freedom of individuality without creating private suites, whilst allowing and subtly enhancing the nature of bonding between the family members. The idea of independent living was to be transformed into interdependent living.
The site for the family an Eleventh floored, 4500 square feet pent house, in one of the prime locations of the city; with one view towards the glimpse of the river between the adjoining apartments eyeing into the site and another looking over to the most happening and dynamic urban spine with the ever-expanding city in the back ground, posing a challenge and an opportunity at the same time.
The potential of the duplex apartment is tapped into for ample natural light and cross ventilation, by keeping the spaces free flowing and transparent only to be divided by varying scales.
The circulation area is kept low with a height of 2100mm, the private or functional spaces a comfortable 2700mm and the social space as double heights or open to sky.
On entering the house, a free-standing brick wall shields the interior, comprising of spaces inspired from the traditional setting of courtyard houses; where the living room being the courtyard and the heart of the house is defined by four round columns and a double height.
The adjoining spaces revolve around this core and constantly feed it with light, air and liveliness, unifying them visually and spatially.
On the east of the family living is the Puja and Verandah for morning meditation, tucked in between the home studio and kid’s study.
While on the west is the Dining to enjoy the evening tea, with Parents bedroom and kitchen on either side.
Though on the Eleventh floor the connection to the ground is kept intact by introducing various small and large green pockets into the house; out of which one contains the cast in place concrete staircase connecting the floor above with the living below.
On the upper floor, above the verandah on the east there are two private rooms, a master suite and Kid’s bedroom which is internally connected with the study below while on the west above the dining is the home theatre cum library extending into the green of the terrace garden, which seamlessly transcends into a place for celebration while easily accommodating a large group of friends.
The interiors, a combination of natural materials; wood cladded walls, concrete finish plaster and exposed brick are an attempt to be bare to create breathing quality of the materials.
The indoor environment is kept soothing and comfortable with colorful furniture to add vibrancy to the house, reflecting the nature of clients.
The playfulness of the house even while being in a rigid grid format gives it the name Tic-Tac-Toe.





































