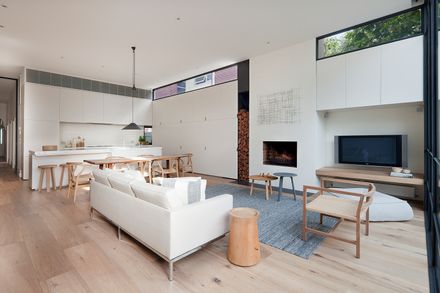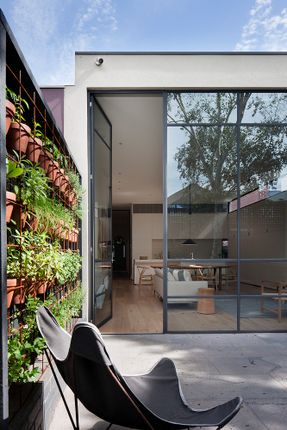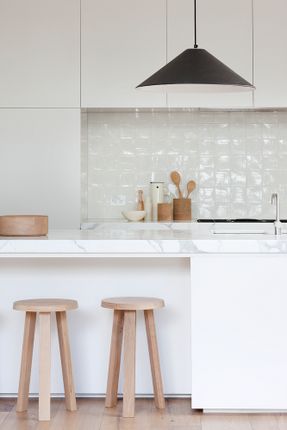Armadale House
ARCHITECTS
Made By Cohen, Robson Rak Architects
MANUFACTURERS
Cdk Stone, Aplo, Royal Oak Floors
LEAD DESIGNERS
Susie Cohen, Kathryn Robson
LANDSCAPE
Weller Landscapes
YEAR
2013
LOCATION
Melbourne, Australia
CATEGORY
Houses, Renovation
Text description provided by architect.
The conceptual framework of this project was to transform the clients small dark single fronted Victorian home into an elegant, refined, light filled interior with a large open plan kitchen / living area and adjoining courtyard.
The overall design was kept simple, responding to the modern inner urge to pare back and slow down.
With simplicity, each design detail was considered with great precision and needed to be executed beautifully.
Details were often subtle, creating a subconscious sense of flow and balance within the space.
Working with a simple palate of finishes also gave this small home a sense of coherence.
These materials all had an honest raw quality about them.
Allowing them to age gracefully and acquire their own patina over time.


























