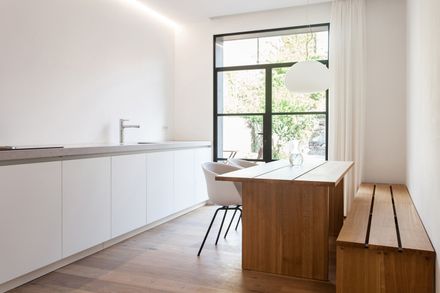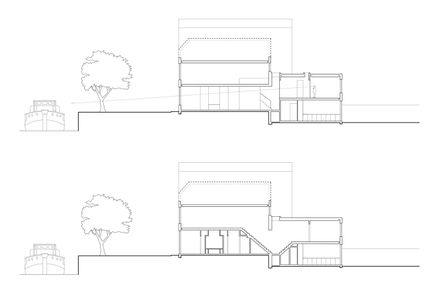ARCHITECTS
Tim de Graag
CONTRACTOR
Bouwbedrijf Quant
MANUFACTURERS
Glazing Vision, Esco Vloeren, Meubelmakerij Casper Rutges
LOCATION
The Netherlands
CATEGORY
Houses, Refurbishment
This narrow 18th century house in the south west of the Netherlands had been in decay since the 70’s when it lost its historical exterior and had lain empty for several years.
Essentially reduced to just a 3-meter wide shell by the time the owner purchased it, the property, like similar houses in the area, presented a number of challenges to overcome before it could become a modern and workable home – long dark corridors, poor privacy caused by the ground floor windows facing the street, and critically a lamentable lack of daylight throughout the house.Dutch architect Tim de Graag recently finished the transformation of this residence.
The dynamic concept for creating a spacious, light and calm interior in what became known as House 20×3 required a fundamental re-shaping of the property’s floor plan and the introduction of a central axis to maximise the amount of natural daylight.
The resulting 4 floors, connected by an elegant oak T-shaped staircase, provide modern yet relaxed studio living.
The living room was moved to the first floor in order to benefit from the vista over the historical harbor and the bijou kitchen moved to the lowest floor, where a glass door provided much needed light as well as access to the small garden.
It is the sightline at the heart of the property that is pivotal to the harmonious interaction of the various rooms of the house, and most importantly for bringing light into them.
This sightline improves the relationship with the surrounding as well as the interaction of spaces within the building, without compromising on privacy.
A fixed rooflight and a hinged rooflight were both precision engineered to bespoke sizes for House 20×3; these were strategically placed above the sightline.
The roof lights also offered additional benefits – it minimises the impact from the heat of the summer, and provides much needed ventilation in this split-level house.
The comprehensive renovation of this 3-metre wide house in Zierikzee won over the jury of the Dutch Daylight Award 2016 who appreciated the clever routing, the sightline all the way through the building and the position, size and proportion of the rooflights.




















