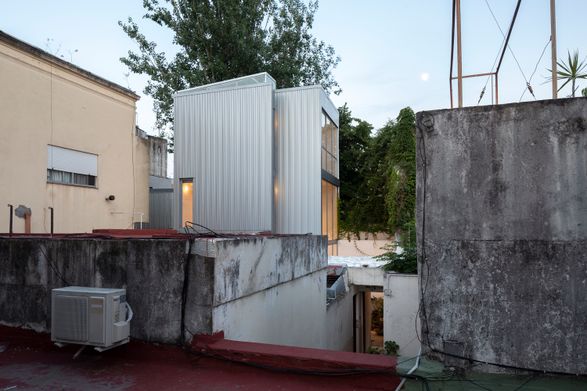PH Scalabrini Ortiz House
ARCHITECTS
Kohan Ratto Arquitectos
LEAD ARCHITECTS
Brian Kohan + Milagros Ratto
AREA
839 ft²
YEAR
2019
LOCATION
Palermo, Argentina
CATEGORY
Houses
Text description provided by architect.
The project is located in the neighborhood of Palermo, in a housing complex in horizontal property of the 40's.
The PH Scalabrini Ortiz is the intervention in the last property of the series, the smallest and closest to the lung of the block.
Originally conceived as the manager's home and with a total surface area of only 30 square meters, it had undergone successive transformations by the previous owners to the point of being unrecognizable.
The small patio had been roofed to make better use of the surface, but had lost the possibility of expansion, light and good ventilation conditions.
The intervention consisted in first instance in returning a patio to the unit, understanding it as the key condition of the typology of PH dwellings.
In order to recover the patio, the footprint of the building had to be taken to its minimum expression, and organized into a volume of three levels where each one absorbs a part of the programme.
In this way, a vertical circulation is configured where each stratum establishes a specific interaction with the courtyard and the urban landscape, graduating different situations of intimacy and relationship with the exterior.
The ground floor, with the living room and the kitchen, establishes a completely diluted relationship between interior and exterior, unmarking the limits between the courtyard and the house to shape a continuous and protected space on a double height.
The studio on the first floor is removed to generate the double height on the ground floor, looking at the patio through the void.
On the second floor, the bedroom rises above the courtyard, recovering the city with a view of the fabric of the block.
Finally, from the terrace-garden, one can contemplate the urban landscape under the shelter of the neighbouring poplar tree.
The steel-frameing construction system made it possible to minimise the load of the new piece on the pre-existing walls, and also to reduce the execution times of the construction.






























