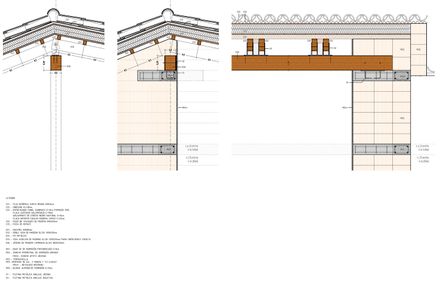Municipal Archive
MANUFACTURERS
JUNG, Roca, UnicMall, Alfareria Soler, Ladrilleria Mallorquinas
AUTHOR ARCHITECTS
Francisco Cifuentes, Sebastiàn Martorell and Tomeu Riutord
YEAR
2018
LOCATION
Felanich, Spain
CATEGORY
Municipal Building
Text description provided by the architects.
The plot is part of the historic center of Felanitx. A place built by overlapping plots, patios, terraces and walls, a legacy that remains in the plot as part of the material history of the building and the city.
In the same way, the building is a sequence of constructions and materials that gathers the constructive systems of the territory of Mallorca.
The new volume, intended for municipal archives, forms part of the anonymous and humble architecture of the surroundings, like another house of the town open to the street with small gaps, but showing its archival character with a great overture in the encounter between the roof and the wall.
Inside, two large rooms are built; on the ground floor a vaulted space that does not touch the bricks canvases and on the first floor a wooden roof that floats over the walls.
The building has been constructed with five materials; concrete, ceramics, wood, iron, and lime.
These five materials have been worked by five craftsmen, who express their knowledge in the building through their work.
The first floor with a sifted light illuminates the documents but without damaging them, on the contrary, the vaulted, more shady space protects the books and houses a consulting room surrounded by documents that tell the story of Felanitx.
The Municipal Archive is a set of pre-existing, constructive systems and documents that tell the material, constructive and lived history of the territory in which it is located.






























