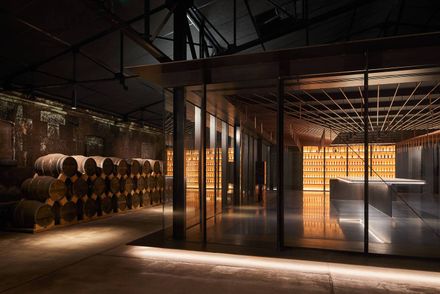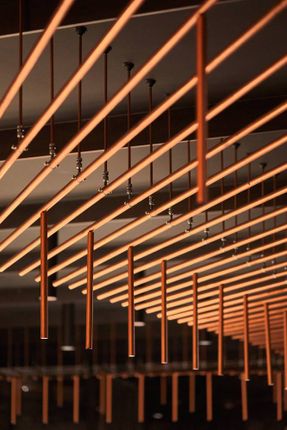
Tasting Room For Master Blenders
ARCHITECTS
Elluin Duolé Gillon Architecture
MANUFACTURERS
Cosentino, Reggiani, Sammode
YEAR
2019
LOCATION
Cognac, France
CATEGORY
Winery
“Creating a prestigious space for the assemblage of industrial materials | as part of a pathway revealing the knowledge and expertise, | magic and rituals of a renowned house of cognac.
Martell wishes to showcase its three-hundred-year history and expertise through a tasting room where master blenders will work in front of an informed audience.
A wine and spirits storehouse accommodates the project, an architectural setting with a strong identity.Floor in rough concrete, thick walls covered in black mushrooms (torulas), a thin metal framework, with copper stills and oak barrels stored on site.
In the centre of the space, the new tasting room skims the steel structure, nestled between four existing posts, and set slightly above the floor.
The project is designed as an assemblage of materials, echoing the craftsmanship of the cellar masters who compose the vintages.
Its minimalist silhouette takes advantage of the low lighting and silence, well suited to the ritual character of tasting.
Two monumental doors welcome the visitors within the thirty-one-tonne structure in raw steel, coated with calamine.
The cellar masters reveal their art and explain the menu of vintages set into a tasting table made of balanced layers of sheet steel, with a matte white surface on top to enhance the amber hues of the cognac that are also reflected in a copper chandelier.
The work on the lighting reinforces the impact of the architecture, designed as an initiatory pathway: Showcasing the roughness of the walls, unveiling the barrels, the room, and then the oak cognac library, as a backdrop.”




























