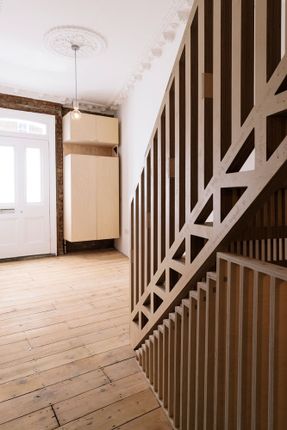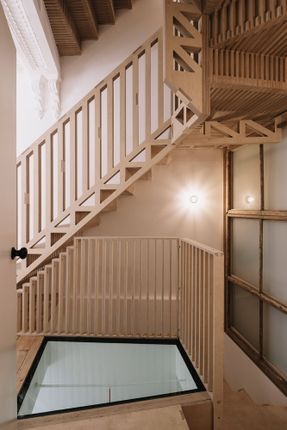Marie's Wardrobe
ARCHITECTS
Tsuruta Architects
COLLABORATORS
TALL Engineers, Webb and Yates engineers
CATEGORY
Houses, Refurbishment
LOCATION
London, United Kingdom
Text description provided by architect.
An impressive large staircase in a turn of the 20th century house made the circulation generous, light and airy, but its dominance compromised the entire layout.
The challenge was to replace this once favoured staircase, enhancing this previous spacious quality whilst accommodating 5 bedrooms with two separate kitchens and livings /dinings.
The perforated timber treads and risers, and balustrade of the new staircase let through light and air, but in a more compact overall configuration and an essence of the airines from the original staircase can still be experienced.
At the same time it provides more evenly divided bedrooms on the first floor.
Traces of engraved e-mail dialogues between the client and architect appear on the stair stringer and handrail, and also on the internal screen wall suggesting that the contemporary time factor also supports the stair structure that serve future stories.
Following the texts by eye, voices echo in one's mind as if the sounds resonate in the air passing through the perforated structure.
We retained a stair landing sash window, and together with other original windows and new plywood framework created a screen wall for two new bathrooms and utility room.
Light continues to flow into the stairwell via this screen wall and new external windows.
By recomposing these old objects, we aim to keep the past tense in a new form, giving it new life rather than just conserving old.
A large, cantilevered balcony anchors the kitchen and dining to the back garden but registers as no more than an ordinary steel railing detail. The new intervention lifts the age of the masonry against gravity and rebalances itself in its own weight.
Revealing the notion of the material states and the engraved texts are the hope for association with the event and place beyond an expiry date.

























































