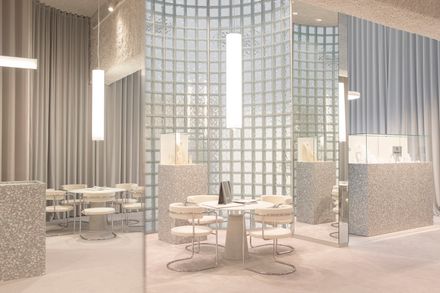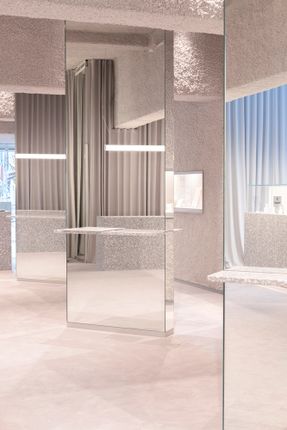ARCHITECTS
Goffart-Polomé Architectes
CLIMATISATION
AR COOLING
MANUFACTURERS
MDF Italia, Prolicht, XAL, Designers Guild, Doxic, Friends & Founders, Lano, Stone, Xicato
LIGHTNING DESIGNER
TOLIGHTDESIGN
VENTILATION CONSULTANT
SAN&HEAT
DESIGN AND CONSTRUCTION
Marie Maerckx
DESIGN
Brice Polomé
CONSTRUCTION
Damien Goffart
GENERAL CONTRACTOR
F.C.S Construction SRL
PHOTOGRAPHS
Antoine Richez
AREA
345 m²
YEAR
2021
LOCATION
Charleroi, Belgium
CATEGORY
Store
Located in the city center of Charleroi, the new Polomé’s jewelry is established in a former supermarket.
Starting from an undefined space in which deepness was emphasized by a uniform suspended ceiling covering the entire surface, the aim of the architectural intervention is to erase this connotation by highlighting existing singularities, hidden under several finishing layers.
The design of the project has been initiated as a circuit following the client’s progression through the space. In fact, this journey begins outside the building.
The vitrine is shaped as a contemplation space marked by a round recess made of glass bricks.
Through its diaphanous characteristics, the brick preserves the intimacy of the jewelry as well as illuminates the street.
The entrance in the store is rhythmed by a series of thick beams, evidence of the structural logic of the building that sequences the space.
The organization of the surface becomes scenography when the circuit borders the long curtain materializing the division between scenic space – the exhibition hall – and backstage – the atelier and office spaces.
This journey is also sporadically punctuated by alcoves, whose intimacy is accentuated by the textile drape surrounding the fitting space.
The scenography is also perceived in the lighting of the store, where mountings underline sometimes the horizontality of exhibition desks, sometimes the verticality of alcoves.
Finally, the client’s circuit is naturally guided toward the back of the jewelry thanks to a brighter source of natural light emanating from a second glass brick recess echoing the vitrine along the street.
The brick restructures the light and illuminates the choir. The other side of the store is punctuated by tall mirrors that reduce its linearity by playing with reflections. These vertical elements also delimitate more individualized fitting spaces.
The chosen materiality creates a chromatic unity through the space meanwhile playing with different textures with the aim of highlighting various colors of the precious gems.
The choice of working with textiles on the walls and the floor, as well as projected cellulose on the ceiling, participate in the creation of an intimate acoustic.
















