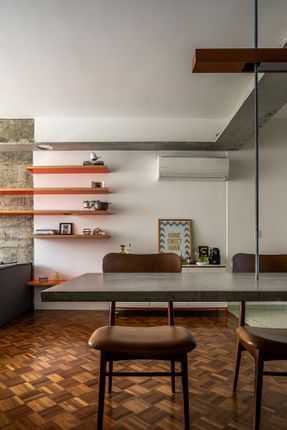Higienópolis Apartment
ARCHITECTS
Teresa Mascaro
LEAD ARCHITECT
Teresa Mascaro
ENGINEERING
Oscar Toshio Kusaka
MANUFACTURERS
Fujitsu, Hafele, Rinnai, Schneider Electric, Ademir Chilano, Alphagran Mármores E Granitos, Aquaflex Aquecedores, Artenova Gesso Decoração, Atko Construtora E Elementos Em Concreto, Brilia, Confort Blind, Deca, Ejc Instalações Elétricas, Ecodoorpvc Esquadrias, Fórmica, Gilberto Ogata Serralheria, Granitorre, Gypsum, House Of Glass, La Fonte, +7
PHOTOGRAPHS
Pedro Mascaro
AREA
90 m²
YEAR
2019
LOCATION
São Paulo, Brazil
CATEGORY
Apartments, Renovation, Apartment Interiors
It is a 90 m2 apartment situated in the São Paulo central area. The apartment is in a typical 1950s apartment building and it was found in its original condition.
The objective of the Project was to make use of the features so typical for this period: ample spaces, high ceilings, huge window vaults, ipê wood parquette ...
Nevertheless, in order to meet new design, in addition to hydraulic and electrical installations some spatial changes were necessary too.
The kitchen and the living room were integrated by means of a built on site counter made of reinforced concrete. The counter is ‘L’ shaped and starts at 90cm high in the kitchen area, containing the stove, sink, etc.
The existing bathroom was transformed into a sizeable utility room and niches for kitchen cabinets. A new bathroom was then made in the original place of the maid’s quarters.
This three-meter-table does not have any support on the floor but is suspended by two iron bars that are welded to the ceiling structure. An iron plate linear lamp is fixed to the reinforcing bars and hovers over the table.
The existing bathroom was transformed into a sizeable utility room and niches for kitchen cabinets. A new bathroom was then made in the original place of the maid’s quarters.
The wet area floor finishing is done in pastel coloured terrazzo floor tiles. The original parquette flooring was restored. The wet area walls are done in epoxy paint.
Columns and beams were exposed so that the original markings and identification inscriptions are visible.
A naval plywood bookcase in the living room is a catwalk that goes up to meet the reinforced concrete shelf which encircles the whole social area and is used for an indirect lighting.

























