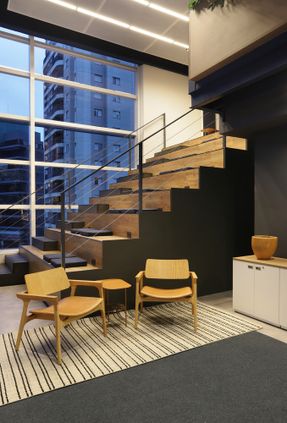LufthansaOffice
MANUFACTURERS
Autodesk, Chaos Group, Allfix, Cavaletti, Cavallini Lbc, Colmeia Print, Colormix, Consultoria Acústica Augusto Mannis, Deca Louças E Metais, Dimoplac, Fazolim Vidros, Jbs Construtora, Kohler Louças E Metais, Luciana Guerra Projeto Luminotécnico, Lumicenter Luminárias, Marelli, Madelaminas, Marcenaria Jv Marcel, Marcenaria Moduloja, Marmoraria Pérola, Modulyss Carpetes, Molen Planten Paisagismo, Novara, Projesp, Projeto Paisagismo Alexandre Carvalho, Serralheiro Paraná, Tapeçaria Conceito, Tarkett Pisos, Thermo Clear Ar Condicionado, Trimble Navigation
ENGINEERING
Projetos - Projesp
LANDSCAPE
Molen Planten, Alexandre Carvalho
LEAD ARCHITECTS
Aiê Tombolato, Fabio Frutoso, Glauco Vitor Dias, Renato Mendonça
ACOUSTICS
Mannis Acústica
LIGHTNING
Luciana Guerra
CLIENTS
Lufthansa
LOCATION
Vila Olímpia, Brazil
CATEGORY
Office
Text description provided by architect.
Web bid for the closed architectural competition of new Lufthansa’s office in São Paulo and to be chosen as the winning project we designed a mix of open office and traditional spaces, as their briefing asked.
We took advantage of the height and the big windows od the building to make the office a light place even with a dark blue paint at the concrete ceiling.
The usage of an industrial language was preferred so we could bring the memory of the airplane and hangar materials.
We designed a room that looks like an container and leaved all the installations ducts outwards.
On the briefieng, Lufthansa’s asked for an office bleacher seating, so we design one with mix uses:
stairs to the mezzanine, training room, living, day by day word and a storage underneath.
Near the balcony, we designed the call pods, in front of a tree that it’s the preferred spot of employees.
The biophilic study was considerate to provide an friendly atmosphere to the office.









































