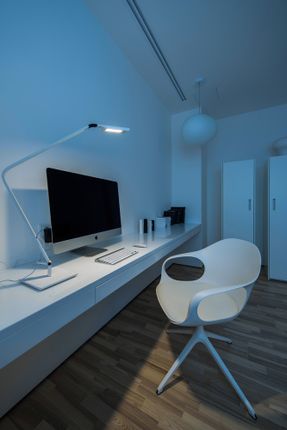Zverineckaya
ARCHITECTS
Yurima Architects
MANUFACTURERS
Apavisa, Artemide, Bulthaup, Lago, Rimadesio
YEAR
2012
LOCATION
Kiev, Ukraine
CATAGORY
Apartment Interiors
Functionality, zoning rationality and maximum utilization of natural light are the principles by which Yurima Architects experts were guided when elaborating the apartment design, resulting in a laconic and well thought-out spatial solution.
Even though the project involved building six rooms and three bathrooms as requested by the customer, the interior retained a sense of lightness and freedom of open space after the zoning was completed.
To achieve the desired effect, the architects completely abandoned corridors in favor of blending spaces.
Light partitions provide for easy interior transformations, opening and joining the premises or, on the contrary, completely isolating the zones.
In the living room area, the main decoration materials used are porcelain tiles for the flooring, wood and metal.
The room’s central element — a wall finished with wood panels and a black metal insert, provides space for a fireplace and TV.
A soft spacious sofa is opposite the wall.
The ceiling lighting sets the rhythm and direction inwards the apartment.
The night area comprising a bedroom and attached bathroom and dressing room can be transformed and integrated into a single whole thanks to the wide sliding partitions.
There is nothing in excess in the bedroom, decoration materials are minimalist and reserved.
A bed raised above the floor is installed in front of a panoramic window with city views.
The area has a cast-in-place floor, while the walls are finished with white MDF panels.
Two separate nurseries located in close proximity to the bedroom share a bathroom, with both doors automatically blocked when either door is closed.
The illumination control system offers a number of lighting scenarios, making it possible to create a desired atmosphere, and includes the functionality of automatic brightness adjustment depending on the time of the day.
The project also provides for automated microclimate control and multimedia facilities, and all necessary security systems operated via mobile devices.




















