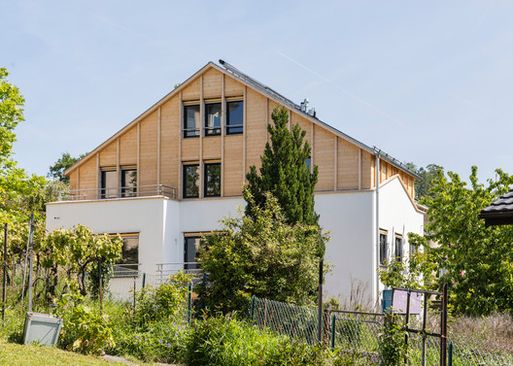
Belmonthoux House Extension
BELMONTHOUX HOUSE EXTENSION
Dreier Frenzel Architecture + Communication + João Fernandes
ARCHITECTS
Dreier Frenzel Architecture + Communication, João Fernandes
MANUFACTURERS
Vectorworks, Sanitas Troesch, Schenker Storen, Karl Bubenhofer Sa
LEAD ARCHITECTS
Francesca Bianchi, Yves Dreier, Joao Fernandes, Eik Frenzel, Marie-cécile Simon
LOCATION
Prilly, Switzerland
CATEGORY
House Interiors, Extension
«Belmonthoux» is a single-family house with an existing basement and ground floor to which a first floor and an attic storey have been added.
The project to renovate and raise the height of a single-family home interprets the notion of community, imagining that grouped housing is the way of living of the future.
The intervention concept develops an interpenetration of individual cells and a collective space, inspired by the German “Wohndiele”, which expresses both the notion of passage and multifunctionality.
In rural architecture, it refers to a spacious hall that allows people to withdraw in the evenings and thus serves as a living room, dining room, etc.
The strength of this project lies in its ability to make astute use of the constraints laid down by the law on land use planning and construction:
in fact, the law stipulates that depending on the use of the land, only a certain amount of built volume is permitted.
Before the renovation and raising of the house, this limit was almost already reached. However, the law also stipulates that the volume taken up by energy renovation works is not included in this limit rate when it exceeds the established limits.
By enveloping the façade with peripheral insulation, the energy performance is increased and a larger building volume is possible.














