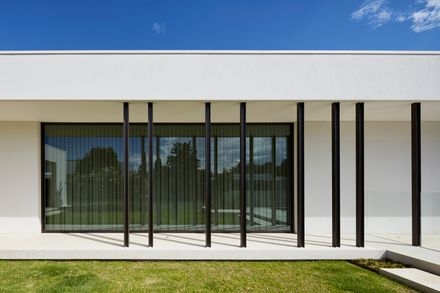ARCHITECTS
Grieve Gillett Andersen
LEAD ARCHITECTS
Dimitty Andersen
ENGINEERING
PT Design
LANDSCAPE
Virginia Kennett Garden Design
CLIENTS
Private
MANUFACTURERS
AutoDesk, Vibia, Austral Bricks, Dulux, Hebel, Kartell, LOCKER GROUP, Viridian, Acratex, Adealaide Marble Specialists,Alex Earl, Basket range quarry, Capral, Ellie Cashman, Premix concrete, Surface Squared, Trimble Navigation, VMZINC
BUILDER
Soriano Constructions
DESIGN TEAM
Dimitty Andersen, Tim Fenton, Dino Vrynios, Kimberley Harbison
LOCATION
College Park, Australia
CATEGORY
Houses, Houses Interiors, Sustainability
The brief for Baliol Residence was to provide a three-bedroom family home with living areas and studio that would complement busy family life.
The house is located in a tightly held suburb of Adelaide, South Australia within a Heritage Conservation Zone, where the urban context is characterised by large homes in landscape settings.
The design is complementary to its historical context with a clearly contemporary architectural response.The layout of the house is surprisingly modest for its location and the architecture captures a feeling of understated luxury that is engaging and enduring.
Despite the historic context, Baliol is clearly the new kid on the block. The barn shaped frontage gives way to an edgy modernist building form, which responds to the contemporary ease and practicality of busy family life.
There is a modest number of rooms but a comfortable footprint and generous internal volume.
Key design features include two distinct building volumes that are interconnected through architectural treatment, while a concrete base plinth grounds and connects the building forms and creates a unifying design aesthetic at a large scale.
The windows and doors are full height to enable spatial flow internally and externally.Throughout the home materials and colour treatment are large scale to complement the scale of the building, and the interior design provides definition of space.
Externally details are spare and the design focuses on strong links to the garden and a simple materials palette.
High quality materials including brass mesh, Basket Range sandstone, VM Zinc, steel plate, steel frames and polished concrete were used throughout the project in respect the site context.
Visual clutter has been minimised at the macro scale with careful treatment of fencing, downpipes and the landscape design.
Sustainability was highly considered at the early stages of design for the house. The house is oriented with consideration of solar access and shading.
Double glazed units minimise heat gain in summer and stabilise internal comfort throughout the year. Hydronic underfloor heating provides a long-term efficient heating solution for family comfort.
The slab is insulated to minimise heat loss and landscape elements close to the house were designed at the outset to minimise heat load surrounding the house.The tennis court is synthetic turf minimizing water consumption and ongoing maintenance.





















