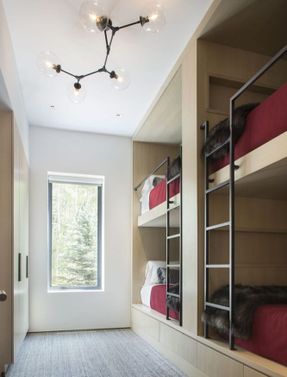The Lookout House
ARCHITECTS
Rowland+Broughton Architecture
STRUCTURAL ENGINEER
KL&A
LIGHTING DESIGNER
Robert Singer Associates
CONTRACTOR
Brikor Associates
MEP ENGINEER
Rader Engineering
MANUFACTURERS
McArthur Binion, +5
CIVIL ENGINEER
Sopris Engineering
LANDSCAPE ARCHITECT
Busy Beavers Gardening
MANUFACTURERS
Autodesk, Eurocave, Mosa, Duravit, Grohe, Miele, Subzero/wolf, Cesar Flooring, Davide Balula, Douglas Homer, Elkay, Fantini, Glen Kaino, Hugo Mccloud, Leandro Erlich, Leonardo Drew, Mcarthur Binion, Mcnichols, Pentalquartz, Phillip Jeffries, +5
SOPRIS ENGINEERING
HP Geotech
INTERIOR DECORATOR
Manuel de Santaren
DESIGN TEAM
Sarah Broughton, John Rowland, Scott McHale, Delvon Nemechek
LOCATION
Aspen, United States
CATEGORY
Houses
Text description provided by architect.
A magnificently placed home in Aspen, Colorado, The Lookout was envisioned and configured to take advantage of panoramic views of the Elk Mountain Range and provide a pristine backdrop for the owner’s significant contemporary art collection.
A strong central axis orients the flow of key interior spaces toward vistas and separates open public spaces from private living areas.
A modern entry volume exposes the north side of the house to natural daylight and encourages ventilation, while creating a striking arrival with southern mountain views.

















