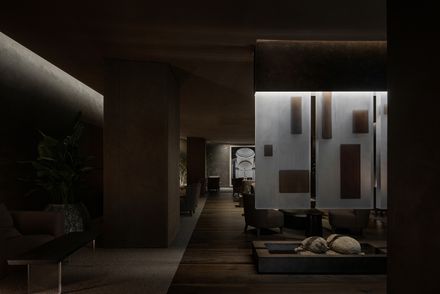Jasmin Black Lounge
LOCATION
South Korea
CATEGORY
Hospitality Architecture, Commercial Architecture
Through the brand image of The Hyundai Seoul VIP Lounge, we define Jasmine Black, Jasmine, and Sage VIP lounges can be poems, paintings, and letters.
As such, we wanted to convey the cozy and unique experience of the Sage VIP lounge, The Hyundai Seoul.
Among them, Jasmine Black started with the Eomakcha, which was made as a place of relaxation and communication for the king and the crown prince of the Joseon Dynasty.
We established and spatialized the design language through the form, function, and color of the Eomakcha.
First, Asymmetrical structures such as the 'Eomakcha' gave balance and stability, and by separating the space in the form of a ceiling.
Finally, it created a cozy rest area. Second, we maximized the sense of space by using the shape of the awning.This element enriches the space by using light and shadow.
Third, we added grace to space through the vivid black color of the blackwood tree, which has deep and quiet silence, and the glossy.
Also, Jasmine Black was sublimated into a poem-like space by placing an object in the center that expresses King Jeongjo's 'Jemunjeongsa' abstractly.
As such, we wanted to convey the calm and unique experience of the Jasmin Black VIP lounge as a letter to you with a warm tea.













