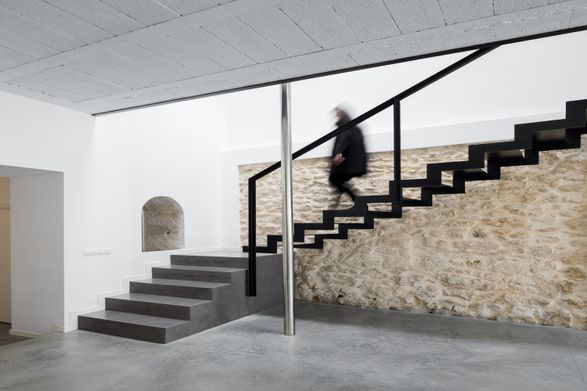DESIGN TEAM
Catalina Salvà Matas, Hector Ortín Isern
STRUCTURE
Ma+Sa consultoria
MANUFACTURERS
Construmaph, Germans Santandreu, The Glass House, Vibrats Ballester
LOCATION
Lluchmayor, Spain
CATEGORY
Houses, Renovation
Text description provided by architect.
The original building, a dwelling with a garage and a patio in the back, dates from the year 1900.
Despite not having an exceptional architectural qualities, to maintain all those elements that do not interfere with the operation proposed by the building or its adaptation while preserving its essence is aimed.
One of the initial requirements of the clients is the transformation of the ground floor into a single and huge space, maintaining the original structure of the house in the first two bays, expanding the area of the car park, and relocatinon of the stairway to the upper floor, linking it to the living and dining area.
The main floor plan program opens completely to the plot, where a large terrace divided into two levels and a pool related to both levels are placed.
The first floor will grow, both to provide sufficient height in the existing spaces and to accommodate three bedrooms, studio a small living room and a ventilation patio.
Despite being opened to the street and interior facades, turns around the stairs and the central courtyard, which illuminates the center of the house and improves the ventilation conditions.
Constructively, the existing wall walls are integrated with a new structure of concrete pillars and unidirectional slabs that will be left completely seen.
All the original stone elements are visible and the elements of the extension will have smooth and neutral finishes, as seen in facades, interior walls and slabs, contrasting the elements of the original building with those introduced during the refurbishment.












