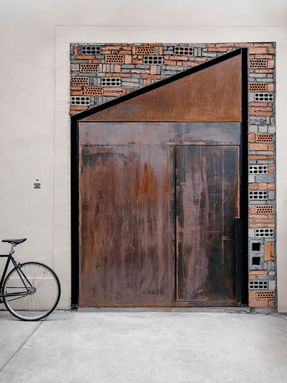
Herschel Supply China Office
ARCHITECTS
Linehouse
PHOTOGRAPHS
Jonathan Leijonhufvud
AREA
134 m²
YEAR
2017
LOCATION
Shanghai, China
CATEGORY
Offices Interiors
Canadian lifestyle brand Herschel Supply commissioned Linehouse to design their first China office, located in a Shanghai lane amongst an urban residential area.
The site occupies an area where many old residential buildings are being demolished.
Traces of these buildings remain, allowing glimpses of what Shanghai everyday life may have once been.
This process of deconstruction and public vs. private was the driving narrative for the concept of the Herschel office.
Linehouse inserted a black metal framework into the space. Occupying this structure is a lounge seating area, pantry, meeting room, bathroom and storage.
Sectionally, glass divides the different programmes, allowing transparency throughout the enclosure. The surrounding open space operates as the work area.
The structure is lined with perforated and solid corrugated stainless steel.
Through the process of revealing and stripping the lining back, parts of the framework are exposed, voids to the ceiling opened up and concrete walls beyond expressed.
This utilitarian structure is operable, with corrugated sliding doors to the meeting room and pantry area, these can be closed or opened up depending on required privacy.
Approaching the site, half of the house framework leaves a trace on the exterior façade. The surrounding void of the frame is in-filled with a combination of recycled brick.
A raw metal pivoting door leads you to the interior. This operable façade opens to the laneway, blurring the exterior and interior, allowing the interior seating area to be an extension of the streetscape.














