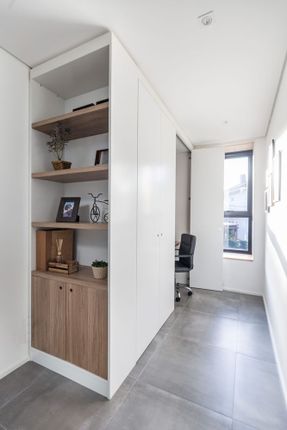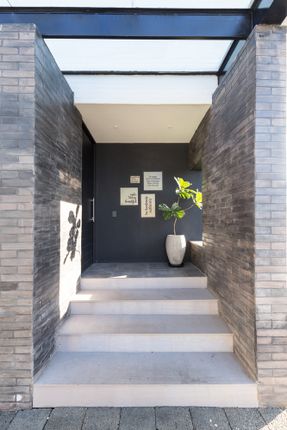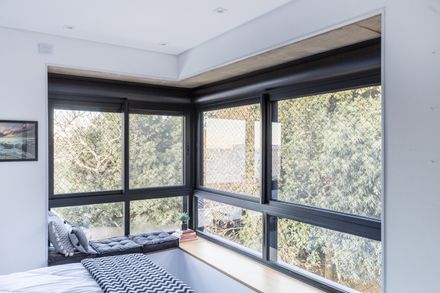ARCHITECTS
Oficina Conceito Arquitetura
MANUFACTURERS
D’cor Móveis, Geobrick
DESIGN TEAM
Maurício Ambrosi Rissinger, Daniel Dagort Billig, Guilherme Nogueira, Tiago Scherer, Yasmin Feijó Jaskulski, Sophia Frantz Do Amaral, Victória Potrich Manfroi, Amanda Hoffmann De Abreu, Alice Bernardo Tremarin
EXECUTION
Bloccos Construtora
WOODWORK
D’Cor Móveis
INTERIORS
Carolina Rocca
LOCATION
Cadiz, Brazil
CATEGORY
Houses, House Interiors
Text description provided by architect.
Located in Gravataí / RS, Casa RA has a close relationship with its surroundings.
When we were challenged to design this house, we went to the land and realized that the two immediate neighbors were already built.
On the north face, two floors stood next to the boundary shading much of the land. On the south side, a single storey house away from the boundary was more friendly.
We defined that the house would be exactly the same height as the tallest neighbor and that we would paste the new building on the north face so that the second floor could have the view above the existing ground floor house.
In this way, we organized the house in front-back logic, positioning the master suite next to the forest and the children's room on the east front.
Thus, on the south side only the bathrooms and the auxiliary dormitory remain, which in turn has a view of the valley.
The ground floor is fully integrated with the street and the woods, with low windows and large openings.
Swings and hammocks make residents enjoy the freshness of having a home garden connected to nature and this relationship ends up awakening in children a sense of important preservation.
The entire RA house was erected with apparent ecological bricks and received dark pigmentation on the base and white paint on the upper volume, making it lighter.
Internally the interior design has neutral tones and provides for this connection with the surroundings through the bay windows that become benches for reading and also the zeniths of the dinner and the stairs that bring more light to the daily lives of the residents.
On the roof, instead of the traditional roof, we designed a terrace with utilities such as pizza oven and pool, where the family loves to welcome guests to enjoy the view and sunbathe.







































