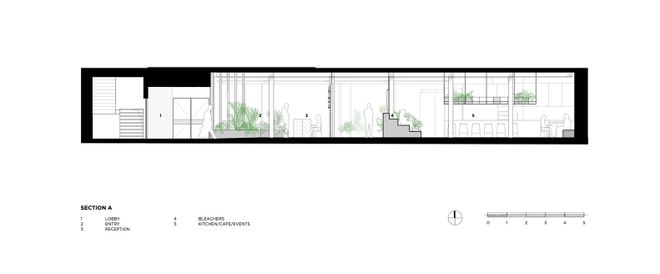
Slack Asia Pacific Headquarters
ARCHITECTS
Breathe Architecture
LEAD ARCHITECTS
Jeremy McLeod
MANUFACTURERS
GRAPHISOFT, Ambiance Lumiere, Autex, Living Edge, Stylecraft, Urban Salvage, Woven Image, Adobe, Kvadrat, Light project
ELECTRICAL & DATA CONTRACTOR
BREC (Ben Russell Electrical Co.)
PLANTING
Glasshaus Nursery
BUILDER
Project Group
ACOUSTIC ENGINEER
Norman Disney & Young
DESIGN TEAM
Bonnie Herring, Madeline Sewall, Bettina Robinson, Mark Ng, Daniel Moore, Jack Crocker, Zac Evangelisti, Jami Evans-McKenzie
PROJECT ARCHITECT
Fairley Batch
CLIENT
Slack Australia Pty Ltd
SERVICES & ACOUSTIC ENGINEER
Norman Disney & Young
BUILDING SURVEYOR
Phillip Chun
SERVICES ENGINEER
Norman Disney & Young
PHOTOGRAPHS
Peter Clarke
AREA
865 m²
YEAR
2016
LOCATION
Carlton, Australia
CATEGORY
Office Buildings
The heart of this project is about providing a state-of-the-art office for a 21st century tech company in a historically significant heritage building in Melbourne, the Maltstore. It is the intersection between a distinct past and an exciting future, where the digital, industrial and fabricated meets the natural, crafted and personal.

The Maltstore building has layers of character from its past. Built in 1904 for the Carlton United Brewery, it represents a point of technical innovation. Housing Slack in this building reflects a key intersection in time between a distinct past and an exciting future.
The design approach is all about intersections. The intersection in time, space, electronics, data and old-school craftsmanship. Slack’s values of empathy, playfulness, thriving and solidarity represent an intersection between technology and humanity where the digital, industrial and fabricated meets the natural, crafted and personal.
The fit out embraces the qualities and character of the existing building fabric. By expressing the three original silos, it speaks to the past life of the Maltstore.
They are given new life as breakout spaces – one, a quiet lounge retreat or ‘whisper chamber’ that immediately blocks out the vibrant workspace beyond its doors; the other, one of several meeting rooms. A series of new spaces are also created. Spaces that are manifestations of Slack’s core values.
Spatially, there are two distinct sides. Linked by a timber boardwalk and surrounded by an abundance of lavish greenery, one side is for work and the other, for play. Nestled amongst this concentrated forest at the centre of intersection sits a series of meeting rooms.
The work area encompasses egalitarian style workstations and a series of private ‘phone booths’. Designed with no private offices, a cooperative, thriving work environment is encouraged. The play occurs in the kitchen, café and event space - where everybody comes together.
They provide informal workspaces and contribute to the collaborative and vibrant work environment. Scattered amongst the work area, a series of smaller breakout spaces provide moments for workers to pause. Throughout, a forest of greenery runs wild; a connection to nature between work and play.
Careful consideration and preservation of the existing building fabric was important, as was the longevity and lifespan of the fitout. To enhance its longevity, each element is designed to be easily removable and re-usable where possible.
Materials used throughout the fitout are environmentally sustainable and sourced locally wherever possible. Recycled Tasmanian oak floorboards are locally sourced and nailed rather than glued to ensure future re-use.
Meeting room and kitchen tables are made from Australian Messmate, whilst decking detailing throughout utilises Australian Blackbutt timber sourced from sustainably managed forests.
The workstation desktops and bench tops use Marmoleum. Meeting room and phone booth walls and ceilings are lined with Autex acoustic paneling, made from 85% recycled PET. Slack’s Melbourne fitout is more than just an office.It is an energetic and vibrant work environment that inspires and facilitates its workers.
Its open and egalitarian style workspace encourages social interaction and collaborative work – core to Slack’s values.
















