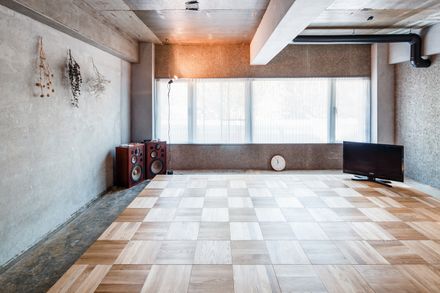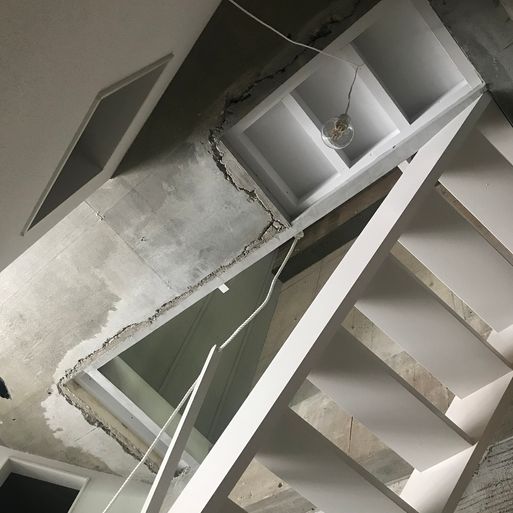S House Renovation
ARCHITECTS
Yasuhiro Sawa Design Office
LEAD ARCHITECT
Yasuhiro Sawa
CONSTRUCTION
Kyoto Sash Center
LOCATION
Kyoto, Japan
CATEGORY
Houses, Renovation
This is a renovation project of a two-story reinforced concrete house in a town located in the mid-western part of Kyoto Prefecture.
It is a terrace house-like building with 15 identical facades of buildings constructed by a development project several decades ago. The 15 buildings face the road on the north and south sides.
The north side of the buildings is an open road with heavy traffic and is used for stores like a shopping street.
The south side of the building is a road with a sense of privacy, lined with residential entrances.
The client's family will be living in an unfamiliar place, so we needed a plan that would allow them to live in a positive and enjoyable environment.
As the owner is a designer, his office is located on the north side of the building, and the north side of the first floor is open to the town.
The south side of the building had a dated façade, both good and bad, and the interior layout of the building could be imagined from the façade, which made it look older.
Therefore, we followed the design code of the shopping arcade on the north side of the building, and from the south side, we were conscious of the gap between the building and its surroundings.
For the first floor, we laid out the necessary rooms (positive) while keeping in mind the rooms without names (negative), and adjusted the balance of negatives and positives by planning a geometric shape rather than a simple rectangle.
In general, the walls that face the outside air are called exterior walls, and those that do not are called interior walls.
In this case, all the walls were positioned as exterior walls. The second floor was planned in the same way, with the children's room as the "positive" and the rest of the living room as the "negative".
The public nature of the shopping street on the north side of the building is linked to the (negatives) on each floor, and I believe that this closed but open space has created a positive way of living.





















