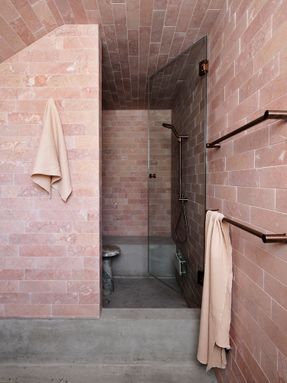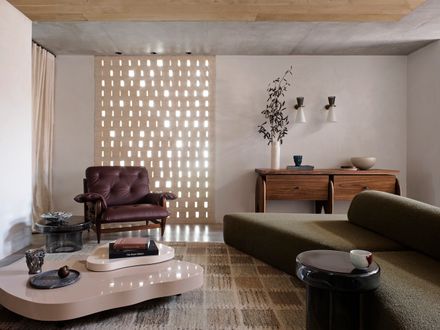Alexander House
ARCHITECTS
Alexander&Co.
BUILDER
Fairweather Constructions
FF&E TEAM
Tess Glasson, Sam Jones
INTERIOR DESIGN TEAM
Jeremy Bull, Shelby Griffiths
DESIGN
Harrison Bontrager, Anson Li
RAMMED EARTH PANELS MANUFACTURERS
Re. Studio Collective
EDITORIAL STYLIST
Claire Delmar
ARTISTS
Sarah Nedovic Gaunt (ceramic lamp), Jordan Fleming (Lumpy Vase), Denise Hojdyssek, Jack Lanagan Dunbar,
MANUFACTURERS
Concrete Bespoke, James Richardson Corp., Natural Brick Co., Studio Enti
ARTISTS
Justin Williams (COMA Gallery), Mclean Edwards (Olsen Gallery), Greg Wood (Otomys)
CUSTOM LIGHTING
Shaun Dudley, The Lighting Guild
PRINCIPAL ARCHITECT
Jeremy Bull
PHOTOGRAPHS
Anson Smart
AREA
250 m²
YEAR
2020
LOCATION
Bondi Junction, Australia
CATEGORY
Houses, Renovation, House Interiors
AN OVERVIEW
Alexander House (AH) is the home of Alexander &CO. where our team work from and where our clients meet with us.
It is an architectural residential showcase and a purpose-built live/work set up aiming to challenge preconceptions of home, land, family and work. Importantly, AH is also a prototype for exploring sustainability, carbon sequestration and environmental innovation.
THE VISION
Alexander House is our new way of practicing our craft. A courageous space to foster leadership, creativity and learning.
Designed as a safe space for reflection, experimentation and to nurture the creative spirit, AH is our thesis, prototype and a place for our team and community to test out and challenge ideas.
We look forward to hosting events, “Creative Conversations” and utilizing AH to open a wider dialogue on our industry, impacts and our potential to introduce change.
We are passionate about local artists and are underway with discussions regarding a moving gallery concept - perhaps even a future artist in residence.
We are also committed to educating and engaging our team around reconciliation and have engaged Susan Moylan-Coombs from the Gaimaragal Group to host a series of ‘Cultural Conversations’.
We are looking forward to sharing these discussions with our team and wider community.
THE MATERIALS
As well as reclaimed timbers, rammed earth bricks from waste materials, a cohesive material palette of concrete, polished plaster, steel, brass and stone accents have all supported our aesthetic vision which fosters a ‘found’ feeling.
We have chosen finishes and materials which are inherently imperfect. Materials are deeply expressive and were selected to show their age, as is the case with the sandblasted timber and brass which could blacken and develop over time.
THE SPACE
Conceived as a design laboratory, AH supports a diversity of uses including; working environments for both collaboration, meetings and solo time.
Site limitations encouraged creativity when it came to encompassing the various program functions our team required within the small terrace footprint with each of the four floor plates conceived to be programmed separately and transition with time.
There are both private exterior spaces and internal environments which vary in material, scale, lighting and volume.
Each space allows us to provide both a true residential showcase experience for our clients and a flexible working environment for our team.
























