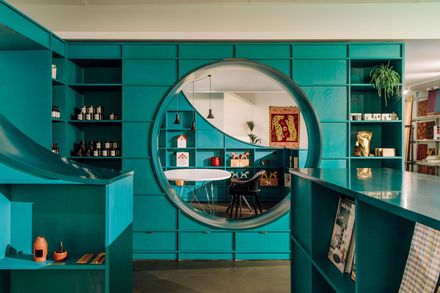Banema Store
ARCHITECTS
Campos Costa Arquitetos
MANUFACTURERS
Hi-Macs, CLEAF
CLIENT
Banema
PROJECT TEAM
Pedro Campos Costa, Enrica Mazzon, Daniela Figueiredo, Marta Onofre
PHOTOGRAPHS
Francisco Nogueira
AREA
100 m²
YEAR
2020
LOCATION
Lisboa, Portugal
CATEGORY
Store, Retail Interiors
The Banema concept store was designed to be a materials showroom and a design products store, in a single space that shares two very different activities with different products, rhythms and customers.
The space is organized along a piece of furniture that meanders through the space, designed from a module that is repeated, creating areas for sharing both activities, meeting spaces and exhibition niches.
The showroom’s display wall is continuous and takes advantage of the entire fulfillment of the store, allowing flexibility in organizing and the disposal of large products.



















