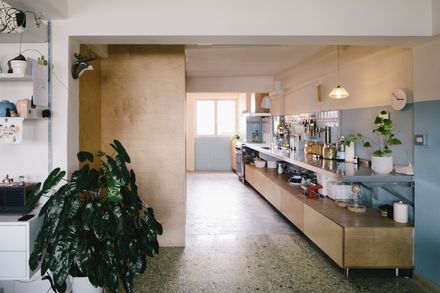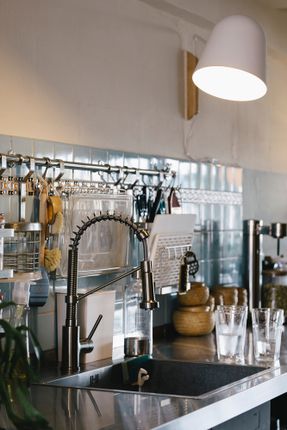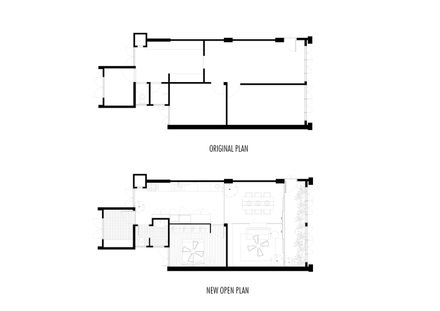Bukit Merah Apartment
ARCHITECTS
Monocot
MANUFACTURERS
Carl Hansen, Habitat, Ikea, Vitsœ, Floyd, L'appart
CONSTRUCTION
Just Build La
LEAD ARCHITECT
Mikael Teh
PHOTOGRAPHS
Studio Periphery
AREA
71 m²
YEAR
2019
LOCATION
Singapore
CATEGORY
Renovation, Apartment Interiors
Bukit Merah is an intimate living space opposing the mindset that Public Housing in Singapore, also known as Housing Development Board (HDB) Flats, are unconducive of interior design pertaining to the ideal space for a home.
The project explores the juxtaposition of the public and the private through the contemporary open-plan of a 3-room apartment located in an aged estate dating back to the 1960s.
Prior to the spatial transformation was the shared opinion of the designer and the client to sustainably preserve the Terrazzo, bedroom parquet and the blue wall tiles as a homage to the heritage of the yesteryears.
By preserving the integrity of plywood as it is for the carpentry works and a paint job matching the shade of the blue tiles, the mellow collage of shades unifying the different spaces into one reflects the nostalgia of an unhurried pace of living lost to time.
The conventional partitioning of spaces does not sit well with a dwelling meant for single living, hence suggesting the pragmatism of an open plan providing a more seamless transition between programmatic spaces of the apartment.
Characteristic of open plans are the ambiguous boundaries of living spaces, wherein in this case, the kitchen, dining and living areas co-exist as an undivided whole while respecting the privacy of the bedroom.
The client’s passion for a collection of plants unique to the tropical climate opened the opportunity for a dedicated balcony resembling the traits of a Japanese Engawa, where the gardening space is both on the inside and outside, and also, possessing the duality of publicness and privacy.
Sliding doors demarcating the boundaries of what is deemed as the “private indoors” by the client too reflects a sensitivity to the climate of the tropics – allowing for cross ventilation throughout the house when fully opened, while also providing a safe retreat when closed in the event of a heavy downpour.
In line with the designer’s belief that home design is incomplete without the visibility of lingering traces reflecting one’s living, is the curation of furniture as a finishing touch.
Minimalistic shelving and storage injected into the living room were eventually packed with cherished possessions, exuding the charm of a home truly reflecting the love for a living.
In line with the designer’s belief that home design is incomplete without the visibility of lingering traces reflecting one’s living, is the curation of furniture as a finishing touch.
Minimalistic shelving and storage injected into the living room were eventually packed with cherished possessions, exuding the charm of a home truly reflecting the love for a living.














