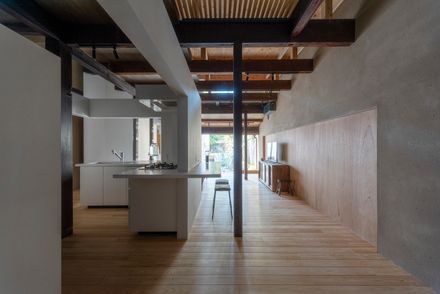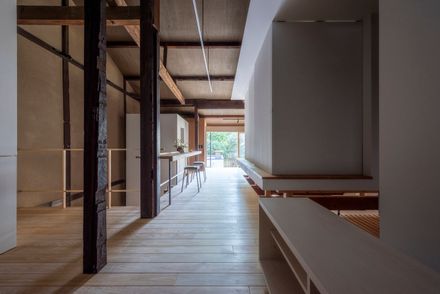House In Marutamachi
ARCHITECTS
Endo Shojiro Design, td-Atelier
LEAD ARCHITECTS
Tada Masaharu, Endo Shojiro
MANUFACTURERS
Rinnai, Adobe, DN Lighting, ENDO Lighting Corporation, Hibino, Jw-CAD, LIXIL, Panasonic, Sanwacompany, Takagi
CONSTRUCTION
Fuzisaki Gumi Company Limited
LANDSCAPE
Michikusa, Ogasahara Satoru
LOCATION
Kyoto, Japan
CATEGORY
Houses, Renovation, House Interiors
Text description provided by architect.
We renovated Machiya built over 120 years ago in Kyoto city. It is a long and narrow site with a depth of 35m or more for a frontage of about 6m.
The unique composition of the townhouse, which had been lost due to many renovations, has been restored, and the design is dotted with functional volumes.
The rest of the "Functional Volume" is the "Family Space”. Volumes of different sizes and heights create landscapes reminiscent of cityscapes and cities.

The gaps and omissions created between the volume group and the existing columns, beams, walls, and floors create continuity in the space.
The children's room on the second floor is designed to emphasize the horizontal lines of the floor and roof.


In addition, the floor of the children's room is 600 mm higher than the floor on the second floor, so standing on it or sitting there changes the line of sight and changes the consciousness of the space.

The lanterns, chozubachi, and stones used in the garden were originally found in this townhouse. There was a collection of masterpieces collected by grandparents and the landlord before them.
The facade was originally a traditional old townhouse, with the addition of a veranda and a modern renovation with tiles and blue tiles.

While leaving them, I added new elements with plaster to create a patchwork-like façade.













